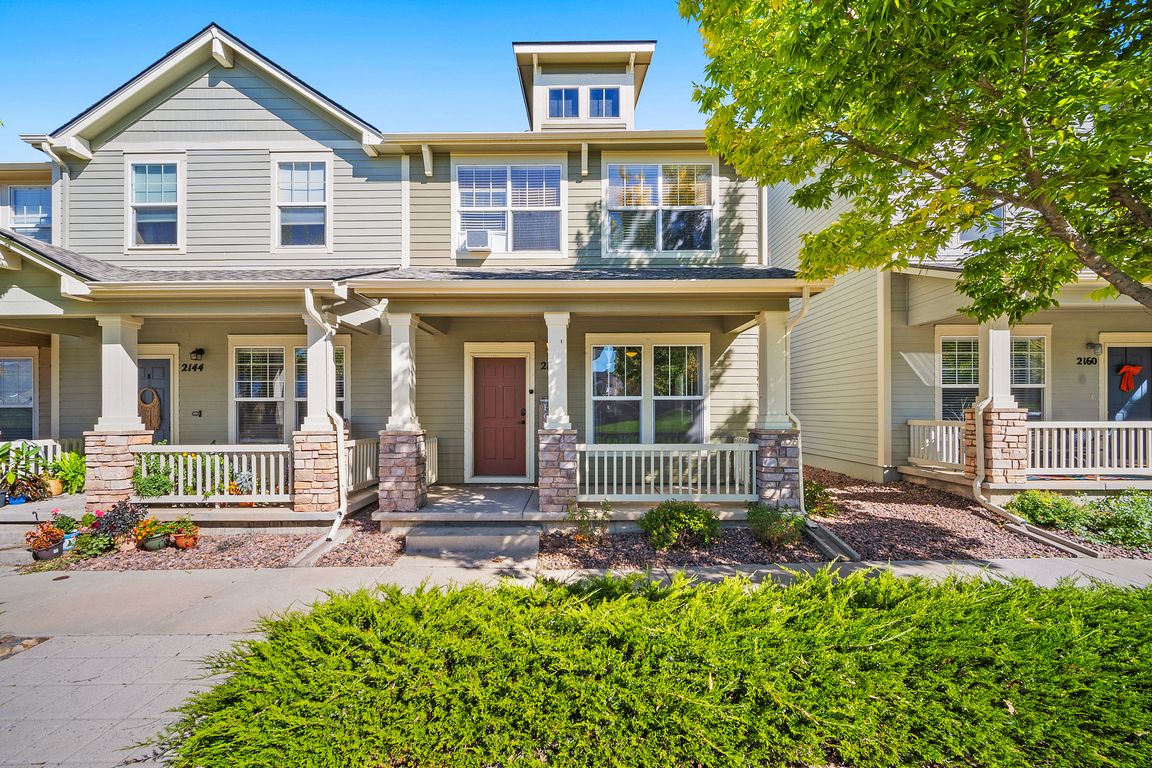
PendingPrice cut: $5K (11/22)
$345,000
3beds
1,520sqft
2152 Gilpin Ave, Colorado Springs, CO 80910
3beds
1,520sqft
Townhouse
Built in 2005
1,799 sqft
1 Garage space
$227 price/sqft
$235 monthly HOA fee
What's special
Mountain viewsPrivate patioCovered front porchCozy built-in hutchUpstairs laundryGenerous cabinetryOpen-concept kitchen
This charming 2-story retreat greets you with a welcoming covered front porch, perfect for sipping coffee while soaking in the mountain air. The interior features an open floor plan main-living level, including a spacious living room with hardwood floors and plenty of natural light. The open-concept kitchen offers appliances, an island ...
- 58 days |
- 823 |
- 50 |
Likely to sell faster than
Source: Pikes Peak MLS,MLS#: 2319969
Travel times
Living Room
Kitchen
Dining Room
Primary Bedroom
Primary Bathroom
Backyard Deck
Zillow last checked: 8 hours ago
Listing updated: November 24, 2025 at 06:57am
Listed by:
Marisa Lindsay 719-337-7984,
Exp Realty LLC
Source: Pikes Peak MLS,MLS#: 2319969
Facts & features
Interior
Bedrooms & bathrooms
- Bedrooms: 3
- Bathrooms: 3
- Full bathrooms: 2
- 1/2 bathrooms: 1
Other
- Level: Upper
- Area: 165 Square Feet
- Dimensions: 15 x 11
Heating
- Forced Air, Natural Gas
Cooling
- Ceiling Fan(s)
Appliances
- Included: Dishwasher, Disposal, Dryer, Microwave, Range, Refrigerator, Washer
- Laundry: Upper Level
Features
- 5-Pc Bath, Great Room, Breakfast Bar
- Flooring: Carpet, Vinyl/Linoleum, Wood, Wood Laminate
- Windows: Window Coverings
- Has basement: No
- Has fireplace: No
- Fireplace features: None
- Common walls with other units/homes: End Unit
Interior area
- Total structure area: 1,520
- Total interior livable area: 1,520 sqft
- Finished area above ground: 1,520
- Finished area below ground: 0
Property
Parking
- Total spaces: 1
- Parking features: Detached, Paved Driveway
- Garage spaces: 1
Features
- Levels: Two
- Stories: 2
- Patio & porch: Composite
- Fencing: Back Yard
Lot
- Size: 1,799.03 Square Feet
- Features: Level, HOA Required $, Landscaped
Details
- Additional structures: See Remarks
- Parcel number: 6428114010
Construction
Type & style
- Home type: Townhouse
- Property subtype: Townhouse
- Attached to another structure: Yes
Materials
- Masonite, Frame
- Foundation: Crawl Space
- Roof: Composite Shingle
Condition
- Existing Home
- New construction: No
- Year built: 2005
Utilities & green energy
- Water: Municipal
- Utilities for property: Electricity Connected, Natural Gas Connected
Community & HOA
Community
- Features: Clubhouse, Parks or Open Space, Playground
HOA
- Has HOA: Yes
- Services included: Common Utilities, Covenant Enforcement, Maintenance Grounds, Maintenance Structure, Snow Removal, Trash Removal, See Show/Agent Remarks
- HOA fee: $235 monthly
Location
- Region: Colorado Springs
Financial & listing details
- Price per square foot: $227/sqft
- Tax assessed value: $354,934
- Annual tax amount: $1,160
- Date on market: 10/3/2025
- Listing terms: Assumable,Cash,Conventional,FHA,VA Loan
- Electric utility on property: Yes