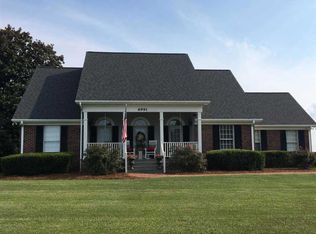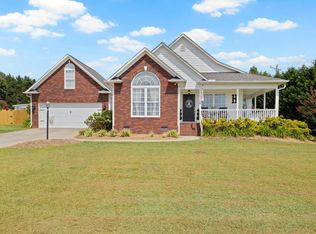Sold for $590,000
$590,000
2152 Hannon Rd, Inman, SC 29349
3beds
2,149sqft
Single Family Residence, Residential
Built in ----
4.7 Acres Lot
$614,600 Zestimate®
$275/sqft
$2,548 Estimated rent
Home value
$614,600
$559,000 - $670,000
$2,548/mo
Zestimate® history
Loading...
Owner options
Explore your selling options
What's special
Fabulous country estate now available on 4.7 acres with no HOA! Beautiful one level 3-bedroom 2 bath move in ready home, craftsman style with open floorplan. You’ll know as soon as you walk in the door that this home has been immaculately maintained. Features 9ft ceilings, granite countertops, luxury LVP flooring, mudroom and many other upgrades. The open floor plan has great views from the main living area and kitchen into the backyard. The spacious master bedroom has a terrific ensuite and is conveniently located on the opposite side of the house from the other bedrooms. Outside, you’ll enjoy entertaining guests in the backyard with a 32x16 inground saltwater pool and dining or watching television at the custom 16x13 gazebo after a day of fun in the pool. The yard has been professionally landscaped and with 2.5 acres completely fenced in with a privacy height fence, giving your family and fur babies plenty of space to roam. You’ll be able to park your cars in the attached 2-car garage, as there is an additional 25x24 workshop for storing your lawnmowers, UTVs, golfcarts, toys etc. This property is ideal for those looking for a luxurious yet practical country lifestyle!
Zillow last checked: 8 hours ago
Listing updated: October 21, 2024 at 12:50pm
Listed by:
Deborah Ward 864-884-9634,
Ladston Premier Properties,
Rick Ward,
Ladston Premier Properties
Bought with:
Laura Simmons
Laura Simmons & Associates RE
Source: Greater Greenville AOR,MLS#: 1536756
Facts & features
Interior
Bedrooms & bathrooms
- Bedrooms: 3
- Bathrooms: 2
- Full bathrooms: 2
- Main level bathrooms: 2
- Main level bedrooms: 3
Primary bedroom
- Area: 234
- Dimensions: 13 x 18
Bedroom 2
- Area: 132
- Dimensions: 11 x 12
Bedroom 3
- Area: 132
- Dimensions: 11 x 12
Primary bathroom
- Features: Double Sink, Full Bath, Shower-Separate, Tub-Garden, Tub-Separate, Walk-In Closet(s)
- Level: Main
Family room
- Area: 240
- Dimensions: 16 x 15
Kitchen
- Area: 143
- Dimensions: 13 x 11
Living room
- Area: 110
- Dimensions: 11 x 10
Heating
- Electric, Forced Air
Cooling
- Central Air, Electric
Appliances
- Included: Cooktop, Dishwasher, Convection Oven, Refrigerator, Electric Cooktop, Electric Oven, Microwave, Electric Water Heater
- Laundry: 1st Floor, Walk-in, Laundry Room
Features
- High Ceilings, Ceiling Fan(s), Vaulted Ceiling(s), Ceiling Smooth, Countertops-Solid Surface, Open Floorplan, Split Floor Plan, Pantry
- Flooring: Carpet, Ceramic Tile, Luxury Vinyl
- Basement: None
- Attic: Pull Down Stairs,Storage
- Number of fireplaces: 1
- Fireplace features: Gas Log
Interior area
- Total structure area: 2,181
- Total interior livable area: 2,149 sqft
Property
Parking
- Total spaces: 2
- Parking features: Attached, Detached, Concrete
- Attached garage spaces: 2
- Has uncovered spaces: Yes
Features
- Levels: One
- Stories: 1
- Patio & porch: Deck, Front Porch, Screened
- Has private pool: Yes
- Pool features: In Ground
- Fencing: Fenced
Lot
- Size: 4.70 Acres
- Features: Few Trees, 2 - 5 Acres
Details
- Parcel number: 13700115.05
- Horses can be raised: Yes
- Horse amenities: Fenced
Construction
Type & style
- Home type: SingleFamily
- Architectural style: Craftsman
- Property subtype: Single Family Residence, Residential
Materials
- Vinyl Siding
- Foundation: Crawl Space
- Roof: Architectural
Details
- Builder name: Schumacher
Utilities & green energy
- Sewer: Septic Tank
- Water: Public
Community & neighborhood
Community
- Community features: None
Location
- Region: Inman
- Subdivision: None
Price history
| Date | Event | Price |
|---|---|---|
| 10/21/2024 | Sold | $590,000+1.7%$275/sqft |
Source: | ||
| 9/6/2024 | Contingent | $580,000$270/sqft |
Source: | ||
| 9/5/2024 | Listed for sale | $580,000+510.5%$270/sqft |
Source: | ||
| 3/26/2018 | Sold | $95,000$44/sqft |
Source: Public Record Report a problem | ||
Public tax history
| Year | Property taxes | Tax assessment |
|---|---|---|
| 2025 | -- | $35,400 +46.1% |
| 2024 | $9,795 +222.6% | $24,228 +50% |
| 2023 | $3,036 | $16,152 +10.5% |
Find assessor info on the county website
Neighborhood: 29349
Nearby schools
GreatSchools rating
- 4/10Campobello-Gramling Elementary SchoolGrades: PK-8Distance: 3.2 mi
- 8/10Chapman High SchoolGrades: 9-12Distance: 3.1 mi
Schools provided by the listing agent
- Elementary: Campobello-Gramling
- Middle: Campobello-Gramling
- High: Chapman
Source: Greater Greenville AOR. This data may not be complete. We recommend contacting the local school district to confirm school assignments for this home.
Get a cash offer in 3 minutes
Find out how much your home could sell for in as little as 3 minutes with a no-obligation cash offer.
Estimated market value$614,600
Get a cash offer in 3 minutes
Find out how much your home could sell for in as little as 3 minutes with a no-obligation cash offer.
Estimated market value
$614,600

