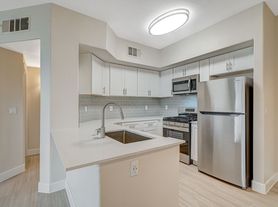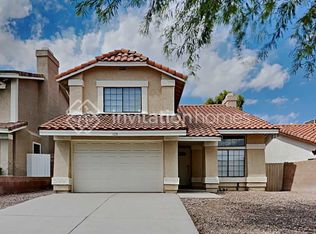THIS PROPERTY IS IN A 55+ COMMUNITY.
Adorable, newly painted home in beautiful Sun City MacDonald Ranch, An age restricted 55+ community. Cozy "Tucson" model with 1,130 sqft, 2 Bedrooms, 2 Bathrooms and 2-Car Garage. Great location two blocks from the community center. Kitchen features tile flooring, recessed lighting, eat-in breakfast nook, pantry and garage access. Primary Bedroom Suite includes large walk-in closet, ceiling fan and walk-in shower. Large Great Room with ample natural lighting and patio access. Newer bathrooms fixtures. Newer vinyl flooring in main areas, ceramic tile in wet rooms, no carpet. Nice Desert landscaping with front and back covered patio areas and drip watering system. All appliances included.
Everything is Extremely clean. Pride in Ownership Throughout.
Owner pays HOA fees permitting access to great clubhouse with lots of social activities (renter responsible for card activation fee) -- very friendly neighborhood. Owner responsible for landscaping maintenance. Renter responsible for all utilities/trash pickup. No smoking allowed. No pets.
House for rent
Accepts Zillow applications
$1,995/mo
2152 Indigo Creek Ave, Henderson, NV 89012
2beds
1,130sqft
Price may not include required fees and charges.
Single family residence
Available now
No pets
Central air
In unit laundry
Attached garage parking
What's special
Desert landscapingPatio accessRecessed lightingEat-in breakfast nookWalk-in showerLarge walk-in closetTile flooring
- 1 day |
- -- |
- -- |
Travel times
Facts & features
Interior
Bedrooms & bathrooms
- Bedrooms: 2
- Bathrooms: 2
- Full bathrooms: 2
Cooling
- Central Air
Appliances
- Included: Dryer, Washer
- Laundry: In Unit
Features
- Walk In Closet
Interior area
- Total interior livable area: 1,130 sqft
Property
Parking
- Parking features: Attached, Off Street
- Has attached garage: Yes
- Details: Contact manager
Features
- Exterior features: Garbage not included in rent, No Utilities included in rent, Walk In Closet
Details
- Parcel number: 17829312044
Construction
Type & style
- Home type: SingleFamily
- Property subtype: Single Family Residence
Community & HOA
Community
- Senior community: Yes
Location
- Region: Henderson
Financial & listing details
- Lease term: 1 Year
Price history
| Date | Event | Price |
|---|---|---|
| 11/12/2025 | Listed for rent | $1,995$2/sqft |
Source: Zillow Rentals | ||
| 7/26/2025 | Listing removed | $1,995$2/sqft |
Source: LVR #2684397 | ||
| 5/18/2025 | Listed for rent | $1,995+47.8%$2/sqft |
Source: LVR #2684397 | ||
| 7/20/2019 | Listing removed | $1,350$1/sqft |
Source: Irving Realty #2115588 | ||
| 7/16/2019 | Listed for rent | $1,350$1/sqft |
Source: Irving Realty #2115588 | ||

