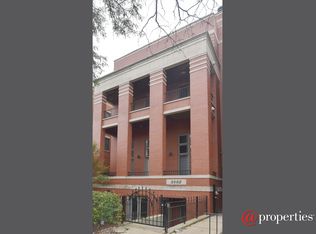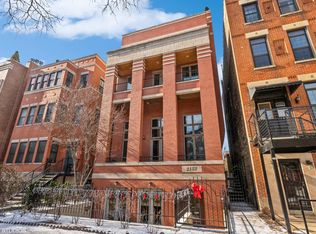Closed
$815,000
2152 N Racine Ave APT 2, Chicago, IL 60614
2beds
1,800sqft
Condominium, Duplex, Single Family Residence
Built in 1999
-- sqft lot
$823,300 Zestimate®
$453/sqft
$4,271 Estimated rent
Home value
$823,300
$741,000 - $914,000
$4,271/mo
Zestimate® history
Loading...
Owner options
Explore your selling options
What's special
Welcome to a rare opportunity to own a duplex-up in Lincoln Park's sought-after Sheffield Garden District. This extra-wide 2-bedroom, 3-bathroom home features soaring 18-foot ceilings, hardwood floors, and a bright, open layout perfect for entertaining. The main level includes a chef's kitchen with breakfast bar, a spacious living and dining area that opens to a front balcony, and a primary suite with walk-in closet and a luxurious ensuite bath with steam shower and Jacuzzi tub. A second full bathroom on the main level offers added convenience for guests. Upstairs, a versatile lofted space overlooks the main living area and is ideal for a second lounge or guest quarters, along with a second bedroom that lives like a primary-complete with a walk-in closet and ensuite bath. Garage parking is included. Located just steps from Floriole Cafe, Sweet Mandy B's, Old Pueblo, Trebes Park, and more-this is true Lincoln Park living.
Zillow last checked: 8 hours ago
Listing updated: August 10, 2025 at 01:41pm
Listing courtesy of:
Brett Boudart 847-710-1388,
Berkshire Hathaway HomeServices Chicago
Bought with:
Daniel Glick, ABR,GRI
@properties Christie's International Real Estate
Source: MRED as distributed by MLS GRID,MLS#: 12413553
Facts & features
Interior
Bedrooms & bathrooms
- Bedrooms: 2
- Bathrooms: 3
- Full bathrooms: 3
Primary bedroom
- Features: Flooring (Carpet), Window Treatments (Blinds), Bathroom (Full)
- Level: Main
- Area: 216 Square Feet
- Dimensions: 18X12
Bedroom 2
- Features: Window Treatments (Blinds)
- Level: Second
- Area: 204 Square Feet
- Dimensions: 17X12
Dining room
- Features: Flooring (Hardwood)
- Level: Main
- Dimensions: COMBO
Kitchen
- Level: Main
- Area: 120 Square Feet
- Dimensions: 12X10
Living room
- Features: Flooring (Hardwood)
- Level: Main
- Area: 350 Square Feet
- Dimensions: 25X14
Loft
- Features: Flooring (Carpet)
- Level: Second
- Area: 153 Square Feet
- Dimensions: 17X9
Heating
- Natural Gas
Cooling
- Central Air
Features
- Basement: None
Interior area
- Total structure area: 0
- Total interior livable area: 1,800 sqft
Property
Parking
- Total spaces: 1
- Parking features: On Site, Garage Owned, Detached, Garage
- Garage spaces: 1
Accessibility
- Accessibility features: No Disability Access
Features
- Exterior features: Balcony
Details
- Parcel number: 14321270451002
- Special conditions: None
Construction
Type & style
- Home type: Condo
- Property subtype: Condominium, Duplex, Single Family Residence
Materials
- Brick, Block
Condition
- New construction: No
- Year built: 1999
Utilities & green energy
- Sewer: Public Sewer
- Water: Lake Michigan
Community & neighborhood
Location
- Region: Chicago
HOA & financial
HOA
- Has HOA: Yes
- HOA fee: $508 monthly
- Services included: Insurance, Exterior Maintenance
Other
Other facts
- Listing terms: Cash
- Ownership: Condo
Price history
| Date | Event | Price |
|---|---|---|
| 8/8/2025 | Sold | $815,000+5.2%$453/sqft |
Source: | ||
| 8/7/2025 | Pending sale | $775,000$431/sqft |
Source: | ||
| 7/18/2025 | Contingent | $775,000$431/sqft |
Source: | ||
| 7/16/2025 | Listed for sale | $775,000+19.4%$431/sqft |
Source: | ||
| 6/16/2020 | Listing removed | $3,200$2/sqft |
Source: Kale Realty #10745179 Report a problem | ||
Public tax history
| Year | Property taxes | Tax assessment |
|---|---|---|
| 2023 | $13,477 +3.1% | $66,998 |
| 2022 | $13,077 +2.1% | $66,998 |
| 2021 | $12,803 +2.8% | $66,998 +13.6% |
Find assessor info on the county website
Neighborhood: Lincoln Park
Nearby schools
GreatSchools rating
- 9/10Mayer Elementary SchoolGrades: PK-8Distance: 0.1 mi
- 8/10Lincoln Park High SchoolGrades: 9-12Distance: 0.7 mi
Schools provided by the listing agent
- District: 299
Source: MRED as distributed by MLS GRID. This data may not be complete. We recommend contacting the local school district to confirm school assignments for this home.
Get a cash offer in 3 minutes
Find out how much your home could sell for in as little as 3 minutes with a no-obligation cash offer.
Estimated market value$823,300
Get a cash offer in 3 minutes
Find out how much your home could sell for in as little as 3 minutes with a no-obligation cash offer.
Estimated market value
$823,300

