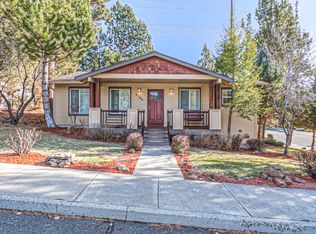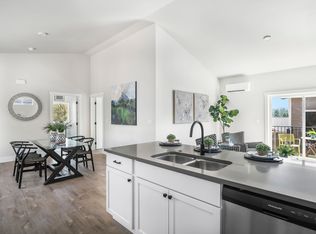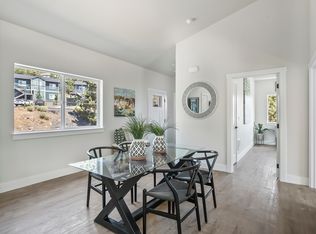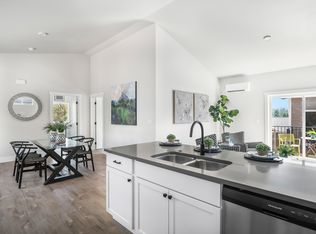Closed
$695,000
2152 NW Torrey Pines Dr, Bend, OR 97703
3beds
2baths
1,422sqft
Single Family Residence
Built in 1998
6,098.4 Square Feet Lot
$694,900 Zestimate®
$489/sqft
$2,776 Estimated rent
Home value
$694,900
$660,000 - $730,000
$2,776/mo
Zestimate® history
Loading...
Owner options
Explore your selling options
What's special
You'll love the location of this single-level home conveniently situated near the base of COCC and minutes from Shevlin Park, NWX, and the restaurants and shops along Newport Ave. The vaulted great room offers a warm and welcoming space with a cozy gas stove and hardwood floors that flow into the dining area and kitchen. The floor plan includes a large primary suite with walk-in closet and dual vanities in the bathroom, plus two additional bedrooms and a full bathroom. Enjoy mornings sipping coffee on the covered front porch or unwind in the backyard with a greenhouse and patio perfect for summer evenings. Got toys? The extra-long driveway has space for your camper or boat, and plenty of guest parking. Enjoy easy access to so much - just a 0.25 mile stroll to a yoga class or beers on the patio at Broken Top Bottle Shop, and less than one mile to Newport Market and the NWX Farmer's Market. Whether you're looking to invest or put down roots, this home should not be missed!
Zillow last checked: 8 hours ago
Listing updated: November 25, 2025 at 03:38pm
Listed by:
Total Real Estate Group 541-330-0588
Bought with:
Nexus 360 Realty
Source: Oregon Datashare,MLS#: 220205440
Facts & features
Interior
Bedrooms & bathrooms
- Bedrooms: 3
- Bathrooms: 2
Heating
- Fireplace(s), Forced Air, Natural Gas
Cooling
- None
Appliances
- Included: Dishwasher, Disposal, Dryer, Microwave, Oven, Range, Refrigerator, Washer, Water Heater
Features
- Built-in Features, Ceiling Fan(s), Double Vanity, Laminate Counters, Linen Closet, Open Floorplan, Primary Downstairs, Shower/Tub Combo, Vaulted Ceiling(s), Walk-In Closet(s)
- Flooring: Carpet, Hardwood, Vinyl
- Windows: Vinyl Frames
- Basement: None
- Has fireplace: Yes
- Fireplace features: Gas, Great Room
- Common walls with other units/homes: No Common Walls
Interior area
- Total structure area: 1,422
- Total interior livable area: 1,422 sqft
Property
Parking
- Total spaces: 2
- Parking features: Attached, Driveway, Garage Door Opener
- Attached garage spaces: 2
- Has uncovered spaces: Yes
Features
- Levels: One
- Stories: 1
- Patio & porch: Covered, Other
- Pool features: None
- Fencing: Fenced
- Has view: Yes
- View description: Neighborhood
Lot
- Size: 6,098 sqft
- Features: Landscaped, Sprinklers In Front, Sprinklers In Rear
Details
- Additional structures: Greenhouse
- Parcel number: 195641
- Zoning description: RS
- Special conditions: Standard
Construction
Type & style
- Home type: SingleFamily
- Architectural style: Craftsman,Traditional
- Property subtype: Single Family Residence
Materials
- Frame
- Foundation: Stemwall
- Roof: Composition
Condition
- New construction: No
- Year built: 1998
Utilities & green energy
- Sewer: Public Sewer
- Water: Public
Green energy
- Water conservation: Water-Smart Landscaping
Community & neighborhood
Security
- Security features: Carbon Monoxide Detector(s), Smoke Detector(s)
Location
- Region: Bend
- Subdivision: Westside Pines
Other
Other facts
- Listing terms: Cash,Conventional
- Road surface type: Paved
Price history
| Date | Event | Price |
|---|---|---|
| 11/24/2025 | Sold | $695,000-1.4%$489/sqft |
Source: | ||
| 11/7/2025 | Pending sale | $705,000$496/sqft |
Source: | ||
| 10/7/2025 | Price change | $705,000-3.4%$496/sqft |
Source: | ||
| 9/12/2025 | Price change | $730,000-2.5%$513/sqft |
Source: | ||
| 8/18/2025 | Price change | $749,000-2.1%$527/sqft |
Source: | ||
Public tax history
| Year | Property taxes | Tax assessment |
|---|---|---|
| 2024 | $5,011 +7.9% | $299,260 +6.1% |
| 2023 | $4,645 +4% | $282,090 |
| 2022 | $4,468 +2.9% | $282,090 +6.1% |
Find assessor info on the county website
Neighborhood: Summit West
Nearby schools
GreatSchools rating
- 9/10High Lakes Elementary SchoolGrades: K-5Distance: 0.5 mi
- 6/10Pacific Crest Middle SchoolGrades: 6-8Distance: 1.3 mi
- 10/10Summit High SchoolGrades: 9-12Distance: 1 mi
Schools provided by the listing agent
- Elementary: High Lakes Elem
- Middle: Pacific Crest Middle
- High: Summit High
Source: Oregon Datashare. This data may not be complete. We recommend contacting the local school district to confirm school assignments for this home.

Get pre-qualified for a loan
At Zillow Home Loans, we can pre-qualify you in as little as 5 minutes with no impact to your credit score.An equal housing lender. NMLS #10287.
Sell for more on Zillow
Get a free Zillow Showcase℠ listing and you could sell for .
$694,900
2% more+ $13,898
With Zillow Showcase(estimated)
$708,798


