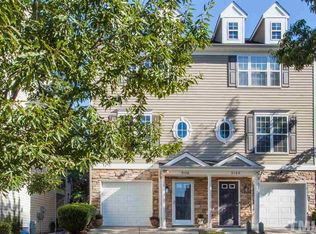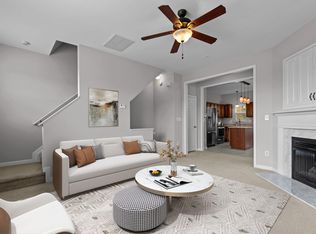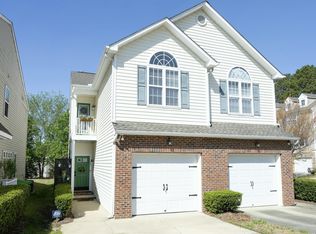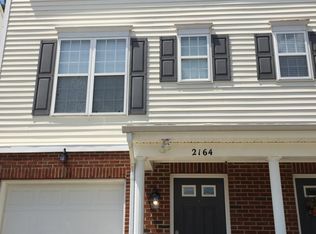Run over to see this lovely end unit TH with an amazing golf course view. There are 2 master suites and a Flex Room downstairs for your enjoyment. (Downstairs room is finished but unheated) The kitchen, with an island, leads to the deck that overlooks the 5th hole on the golf course. Freshly painted and new laminate flooring. Enjoy amenities such as 2 pools, Athletic Center, tennis, walking trails, and more! Faux binds throughout. Sec System and refrigerator conveys. Must see this one---won't last long!
This property is off market, which means it's not currently listed for sale or rent on Zillow. This may be different from what's available on other websites or public sources.



