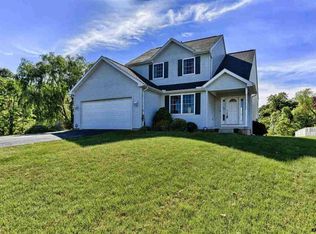Check out this spacious colonial located in convenient Aslan Heights! Features a 2-story foyer with hardwood floors, eat-in kitchen with stainless steel appliances, granite counter tops and access to the large rear deck with retractable awning, perfect for those cookouts. Living room with gas log fireplace and separate formal dining room. 2nd floor has huge master suite with sitting area, walk-in closet and spa-like bathroom. 3 additional nice size bedrooms, a full bath and convenient 2nd floor laundry finish out the upper floor. The finished basement offers a 5th bedroom, office and rec room. The property sits on a level corner lot with end-load garage and large detached shed. If you need a home with plenty of space, this is it! The location is hard to beat- only minutes from RT30, schools, parks, shopping and hospitals. Don't miss out!!
This property is off market, which means it's not currently listed for sale or rent on Zillow. This may be different from what's available on other websites or public sources.

