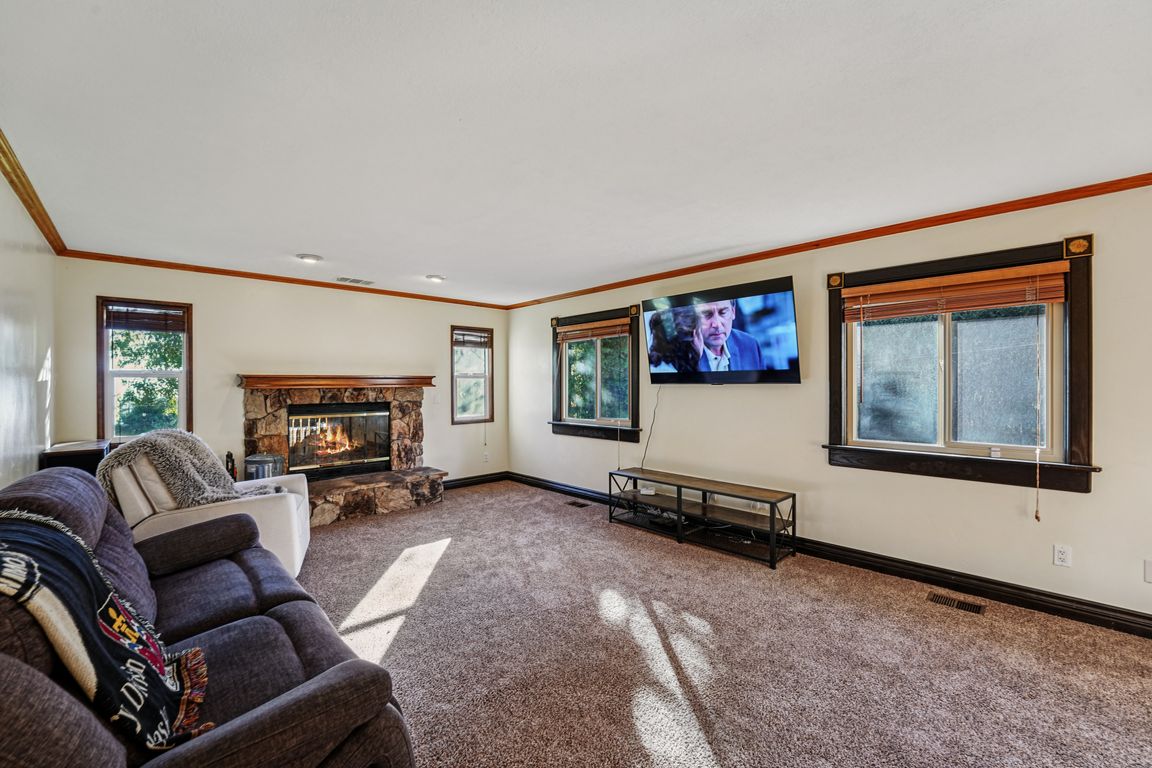
For sale
$549,000
3beds
2,304sqft
21520 Peak Cir, Cedarpines Park, CA 92322
3beds
2,304sqft
Single family residence
Built in 1988
0.51 Acres
2 Attached garage spaces
$238 price/sqft
What's special
Cozy wood-burning fireplaceBreathtaking viewsFormal dining roomNearly a half-acre parcelFreestanding tubNew double vanity
Enjoy stunning valley and forest views from this beautifully upgraded home, featuring a fully renovated primary bedroom and bathroom and an assumable VA loan—a rare and valuable opportunity. Perched on nearly a half-acre parcel and bordering acres of open space, this property offers peace, privacy, and room to roam in one ...
- 1 day |
- 53 |
- 5 |
Likely to sell faster than
Source: CRMLS,MLS#: IG25264374 Originating MLS: California Regional MLS
Originating MLS: California Regional MLS
Travel times
Living Room
Kitchen
Primary Bedroom
Zillow last checked: 8 hours ago
Listing updated: 12 hours ago
Listing Provided by:
Miguel Diaz DRE #02103663 877-973-3346,
REDFIN
Source: CRMLS,MLS#: IG25264374 Originating MLS: California Regional MLS
Originating MLS: California Regional MLS
Facts & features
Interior
Bedrooms & bathrooms
- Bedrooms: 3
- Bathrooms: 3
- Full bathrooms: 2
- 1/2 bathrooms: 1
- Main level bathrooms: 1
Rooms
- Room types: Bedroom, Family Room, Game Room, Kitchen, Living Room, Primary Bedroom, Other, Dining Room
Primary bedroom
- Features: Primary Suite
Bedroom
- Features: All Bedrooms Up
Bathroom
- Features: Bathtub, Dual Sinks, Remodeled, Separate Shower, Tub Shower
Family room
- Features: Separate Family Room
Other
- Features: Walk-In Closet(s)
Heating
- Central, Forced Air, Fireplace(s), Natural Gas
Cooling
- Central Air
Appliances
- Included: Double Oven, Dishwasher, Disposal, Gas Range, Trash Compactor
- Laundry: In Garage
Features
- Breakfast Bar, Breakfast Area, Ceiling Fan(s), Separate/Formal Dining Room, All Bedrooms Up, Primary Suite, Walk-In Closet(s)
- Flooring: Carpet, Tile, Wood
- Windows: Double Pane Windows
- Has fireplace: Yes
- Fireplace features: Family Room, Living Room, Primary Bedroom, Wood Burning
- Common walls with other units/homes: No Common Walls
Interior area
- Total interior livable area: 2,304 sqft
Video & virtual tour
Property
Parking
- Total spaces: 12
- Parking features: Direct Access, Garage
- Attached garage spaces: 2
- Uncovered spaces: 10
Features
- Levels: Two
- Stories: 2
- Entry location: 1
- Patio & porch: Deck, Patio, Wood
- Pool features: None
- Spa features: None
- Fencing: Chain Link,Good Condition,Wood
- Has view: Yes
- View description: City Lights, Mountain(s), Neighborhood, Valley, Trees/Woods
Lot
- Size: 0.51 Acres
- Features: 0-1 Unit/Acre, Drip Irrigation/Bubblers, Front Yard, Garden, Gentle Sloping, Lawn, Landscaped, Level, Sprinkler System, Trees
Details
- Parcel number: 0342093090000
- Special conditions: Standard
- Horse amenities: Riding Trail
Construction
Type & style
- Home type: SingleFamily
- Property subtype: Single Family Residence
Materials
- Roof: Composition,Shingle
Condition
- New construction: No
- Year built: 1988
Utilities & green energy
- Sewer: Septic Type Unknown
- Water: Public
Community & HOA
Community
- Features: Fishing, Horse Trails, Mountainous, Near National Forest, Rural
Location
- Region: Cedarpines Park
Financial & listing details
- Price per square foot: $238/sqft
- Tax assessed value: $567,018
- Annual tax amount: $4,298
- Date on market: 11/25/2025
- Cumulative days on market: 1 day
- Listing terms: Cash,Cash to New Loan,Conventional,Submit