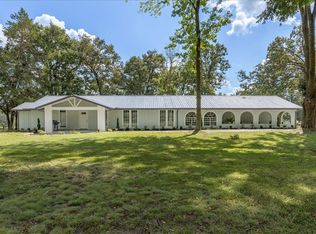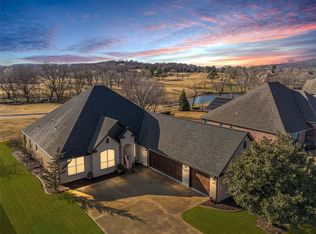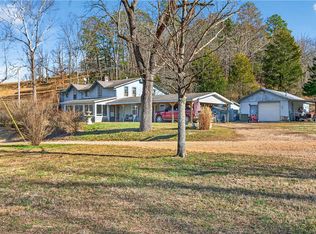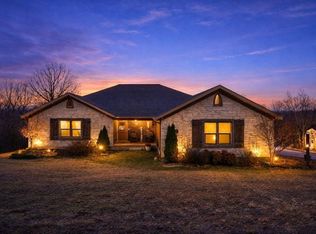Are you searching for something unique with plenty of square footage and some land? Well do I have a place you need to check out! When you arrive at this unique property, you are greeted with a home that features 6+ bedrooms & baths designed with 3 completely separate living areas. Each area or "home floor" consists of a kitchen, living room and separate bedrooms. The main living area contains a massive kitchen area with island for entertaining. The 2nd and 3rd living areas contain a fully functiional kitchen, living room space, bathrooms and bedrooms. This home is perfect for entertaining, a business, family fun, B&B, Airbnb & more! Multiple EVERYTHING makes this One and Only home what you've been waiting for. As a bonus there are 2 water heaters and 220 electrical outlets are available throughout the home and garage. Everything in house conveys except desk, rocking chair and Seller's personal items S Come and see what ALL of this is about and let's make a deal!
For sale
$465,000
21521 Hammon Rd, Elkins, AR 72727
6beds
4,860sqft
Est.:
Single Family Residence
Built in 1999
7 Acres Lot
$435,900 Zestimate®
$96/sqft
$-- HOA
What's special
Massive kitchen area
- 162 days |
- 1,219 |
- 54 |
Likely to sell faster than
Zillow last checked: 8 hours ago
Listing updated: September 27, 2025 at 10:06am
Listed by:
Sarah Barton 479-225-1491,
Leadership Legacy Realty 479-225-1491
Source: ArkansasOne MLS,MLS#: 1317835 Originating MLS: Northwest Arkansas Board of REALTORS MLS
Originating MLS: Northwest Arkansas Board of REALTORS MLS
Tour with a local agent
Facts & features
Interior
Bedrooms & bathrooms
- Bedrooms: 6
- Bathrooms: 6
- Full bathrooms: 6
Heating
- Central
Cooling
- Central Air
Appliances
- Included: Counter Top, Dryer, Dishwasher, Electric Range, Electric Water Heater, Disposal, Microwave, Refrigerator, Range Hood, Washer, Plumbed For Ice Maker
- Laundry: Washer Hookup, Dryer Hookup
Features
- Ceiling Fan(s), Eat-in Kitchen, Walk-In Closet(s)
- Flooring: Carpet, Tile, Wood
- Basement: None
- Has fireplace: No
- Fireplace features: Family Room, Wood Burning
Interior area
- Total structure area: 4,860
- Total interior livable area: 4,860 sqft
Video & virtual tour
Property
Parking
- Total spaces: 4
- Parking features: Attached, Garage
- Has attached garage: Yes
- Covered spaces: 4
Features
- Levels: Two
- Stories: 2
- Patio & porch: Balcony
- Exterior features: Gravel Driveway
- Pool features: None
- Fencing: None
- Waterfront features: None
Lot
- Size: 7 Acres
- Features: Cleared, None, Outside City Limits, Open Lot, Secluded, Wooded
Details
- Additional structures: Well House
- Parcel number: 00110008000
- Zoning description: Agricultural
- Wooded area: 4
Construction
Type & style
- Home type: SingleFamily
- Architectural style: Traditional
- Property subtype: Single Family Residence
Materials
- Cedar
- Foundation: Slab
- Roof: Architectural,Shingle
Condition
- New construction: No
- Year built: 1999
Utilities & green energy
- Sewer: Septic Tank
- Water: Public
- Utilities for property: Cable Available, Septic Available, Water Available
Community & HOA
Community
- Security: Smoke Detector(s)
Location
- Region: Elkins
Financial & listing details
- Price per square foot: $96/sqft
- Annual tax amount: $778
- Date on market: 8/5/2025
- Cumulative days on market: 60 days
- Listing terms: ARM,Conventional,VA Loan
- Road surface type: Gravel
Estimated market value
$435,900
$414,000 - $458,000
$5,030/mo
Price history
Price history
| Date | Event | Price |
|---|---|---|
| 9/27/2025 | Price change | $465,000-7%$96/sqft |
Source: | ||
| 9/14/2025 | Price change | $500,000-23.1%$103/sqft |
Source: | ||
| 8/29/2025 | Price change | $650,000-18.8%$134/sqft |
Source: | ||
| 8/12/2025 | Listed for sale | $800,000$165/sqft |
Source: | ||
Public tax history
Public tax history
Tax history is unavailable.BuyAbility℠ payment
Est. payment
$2,576/mo
Principal & interest
$2211
Property taxes
$202
Home insurance
$163
Climate risks
Neighborhood: 72727
Nearby schools
GreatSchools rating
- NAElkins Elementary Primary SchoolGrades: PK-2Distance: 5.1 mi
- 8/10Elkins Middle SchoolGrades: 6-8Distance: 5.3 mi
- 7/10Elkins High SchoolGrades: 9-12Distance: 5.3 mi
Schools provided by the listing agent
- District: Elkins
Source: ArkansasOne MLS. This data may not be complete. We recommend contacting the local school district to confirm school assignments for this home.




