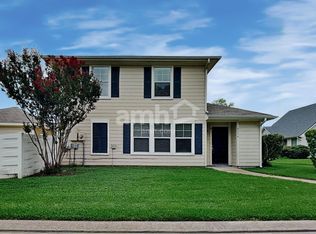Discover this meticulously and well-maintained 1-story home in the heart of beautiful Morton Ranch, Katy Tx. This beautiful former model has 4 bedrooms, a private study & a game room. The home boasts high ceilings, a beautiful kitchen with young appliances, marble countertops and easy to clean tile floors(young carpet in bedrooms). Multi-task with ease as you cook since the laundry room is immediately off of the kitchen. The large living room, with fireplace, can handle large gatherings. There is a fun spot for everyone to enjoy on this property. The kitchen, dining room & living room are open to eachother for great flow. There is a sizable back yard for your enjoyment plus a storage shed, b-ball hoop and uncovered patio. The home has a North/South sun exposure, perfect for backyard alfresco dining. It's conveniently located near shops/eateries & zoned to sought-after Katy ISD schools. Enjoy aasy access to Katy Fwy & Grand Pkwy. This home is clean and move-in-ready when you are!
Copyright notice - Data provided by HAR.com 2022 - All information provided should be independently verified.
House for rent
$2,375/mo
21523 Ivory Gate Ln, Katy, TX 77449
4beds
2,280sqft
Price may not include required fees and charges.
Singlefamily
Available now
-- Pets
Electric, ceiling fan
Electric dryer hookup laundry
-- Parking
Natural gas, fireplace
What's special
Young carpet in bedroomsHigh ceilingsB-ball hoopUncovered patioBeautiful kitchenMarble countertops
- 46 days
- on Zillow |
- -- |
- -- |
Travel times
Looking to buy when your lease ends?
See how you can grow your down payment with up to a 6% match & 4.15% APY.
Facts & features
Interior
Bedrooms & bathrooms
- Bedrooms: 4
- Bathrooms: 2
- Full bathrooms: 2
Rooms
- Room types: Family Room, Office
Heating
- Natural Gas, Fireplace
Cooling
- Electric, Ceiling Fan
Appliances
- Included: Dishwasher, Disposal, Microwave, Range
- Laundry: Electric Dryer Hookup, Hookups, Washer Hookup
Features
- All Bedrooms Down, Ceiling Fan(s), En-Suite Bath, Primary Bed - 1st Floor, Walk-In Closet(s)
- Flooring: Carpet, Tile
- Has fireplace: Yes
Interior area
- Total interior livable area: 2,280 sqft
Property
Parking
- Details: Contact manager
Features
- Stories: 1
- Exterior features: All Bedrooms Down, Architecture Style: Traditional, Back Yard, Basketball Court, Clubhouse, Electric Dryer Hookup, En-Suite Bath, Free Standing, Game Room, Heating: Gas, Lot Features: Back Yard, Subdivided, No Garage, Park, Picnic Area, Playground, Pool, Primary Bed - 1st Floor, Subdivided, Tennis Court(s), Trail(s), Utility Room, Walk-In Closet(s), Washer Hookup
Details
- Parcel number: 1284710030003
Construction
Type & style
- Home type: SingleFamily
- Property subtype: SingleFamily
Condition
- Year built: 2006
Community & HOA
Community
- Features: Clubhouse, Playground, Tennis Court(s)
HOA
- Amenities included: Basketball Court, Tennis Court(s)
Location
- Region: Katy
Financial & listing details
- Lease term: Long Term,12 Months
Price history
| Date | Event | Price |
|---|---|---|
| 7/29/2025 | Price change | $2,375-1%$1/sqft |
Source: | ||
| 7/2/2025 | Listed for rent | $2,400+4.3%$1/sqft |
Source: | ||
| 2/16/2024 | Listing removed | -- |
Source: | ||
| 2/5/2024 | Price change | $2,300-2.1%$1/sqft |
Source: | ||
| 12/27/2023 | Listed for rent | $2,350$1/sqft |
Source: | ||
![[object Object]](https://photos.zillowstatic.com/fp/4c87e0280d663dec26ee35671bfb9e97-p_i.jpg)
