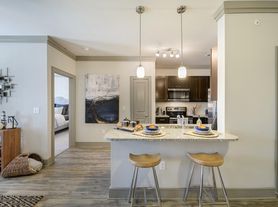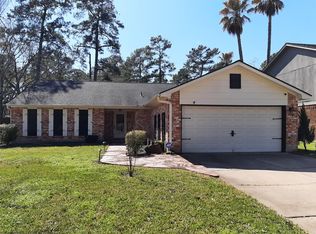WELCOME HOME! You will love this home located in a quiet cul-de-sac! Upon entry you are greeted with a foyer with plenty of space for decor and/or a shoe rack! The primary suite is spacious with updated flooring, lighting & a modern ceiling fan with a remote! The primary bath is equipped with a soaker tub, huge walk-in closet & long vanity! Everyone will enjoy the oversized living room with high ceilings & another modern fan! The home was recently painted & has NO CARPET! The Vinyl Plank flooring makes cleaning effortless! The living room opens to the kitchen and dining area! There is a cozy bar top for added seating too! The secondary bedrooms are towards the back of the home with generous closet space, custom lighting and ceiling fans! Backyard is a manageable size & includes a storage shed! The HVAC was recently serviced for peace of mind! Washer/Dryer and Fridge included! This home is close to everything! Just minutes from I-45, City Place, Shopping, Grocery, & Medical Facilities!
Copyright notice - Data provided by HAR.com 2022 - All information provided should be independently verified.
House for rent
$1,950/mo
21523 Juniper Meadows Dr, Spring, TX 77388
3beds
1,570sqft
Price may not include required fees and charges.
Singlefamily
Available now
Electric, ceiling fan
Electric dryer hookup laundry
2 Attached garage spaces parking
Natural gas
What's special
Modern ceiling fanHigh ceilingsVinyl plank flooringUpdated flooringCeiling fansQuiet cul-de-sacSoaker tub
- 18 days |
- -- |
- -- |
Travel times
Looking to buy when your lease ends?
Consider a first-time homebuyer savings account designed to grow your down payment with up to a 6% match & a competitive APY.
Facts & features
Interior
Bedrooms & bathrooms
- Bedrooms: 3
- Bathrooms: 2
- Full bathrooms: 2
Rooms
- Room types: Breakfast Nook, Family Room
Heating
- Natural Gas
Cooling
- Electric, Ceiling Fan
Appliances
- Included: Dishwasher, Disposal, Dryer, Oven, Range, Refrigerator, Washer
- Laundry: Electric Dryer Hookup, In Unit, Washer Hookup
Features
- All Bedrooms Down, Ceiling Fan(s), Crown Molding, En-Suite Bath, Formal Entry/Foyer, High Ceilings, Prewired for Alarm System, Primary Bed - 1st Floor, Split Plan, Walk In Closet, Walk-In Closet(s)
- Flooring: Linoleum/Vinyl, Tile
Interior area
- Total interior livable area: 1,570 sqft
Property
Parking
- Total spaces: 2
- Parking features: Attached, Driveway, Covered
- Has attached garage: Yes
- Details: Contact manager
Features
- Stories: 1
- Exterior features: 0 Up To 1/4 Acre, All Bedrooms Down, Architecture Style: Traditional, Attached, Crown Molding, Cul-De-Sac, Driveway, Electric Dryer Hookup, En-Suite Bath, Formal Entry/Foyer, Full Size, Heating: Gas, High Ceilings, Kitchen/Dining Combo, Living Area - 1st Floor, Lot Features: Cul-De-Sac, Subdivided, 0 Up To 1/4 Acre, Patio/Deck, Prewired for Alarm System, Primary Bed - 1st Floor, Split Plan, Subdivided, Utility Room, Walk In Closet, Walk-In Closet(s), Washer Hookup, Window Coverings
Details
- Parcel number: 1255270010002
Construction
Type & style
- Home type: SingleFamily
- Property subtype: SingleFamily
Condition
- Year built: 2004
Community & HOA
Community
- Security: Security System
Location
- Region: Spring
Financial & listing details
- Lease term: Long Term,12 Months
Price history
| Date | Event | Price |
|---|---|---|
| 10/27/2025 | Listed for rent | $1,950$1/sqft |
Source: | ||
| 10/2/2025 | Sold | -- |
Source: Agent Provided | ||
| 8/29/2025 | Pending sale | $229,000$146/sqft |
Source: | ||
| 8/26/2025 | Listed for sale | $229,000+27.2%$146/sqft |
Source: | ||
| 12/20/2019 | Listing removed | $180,000$115/sqft |
Source: Keller Williams Professionals #69685259 | ||

