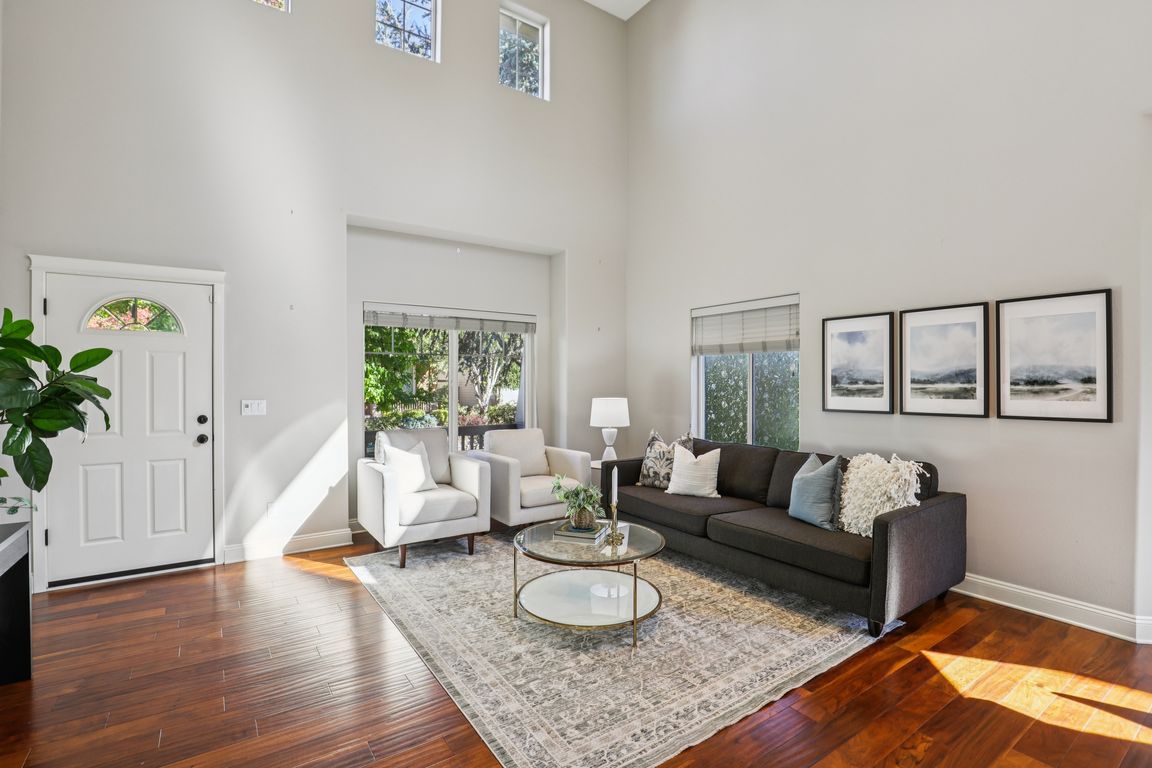
ActivePrice cut: $10K (11/5)
$640,000
4beds
2,396sqft
21524 SW Parkin Ln, Beaverton, OR 97003
4beds
2,396sqft
Residential, single family residence
Built in 2010
4,791 sqft
2 Attached garage spaces
$267 price/sqft
$77 quarterly HOA fee
What's special
Gas fireplacePrivate fenced backyardTranquil water featureTimbertech deckVaulted ceilingsSoaring ceilingsWalls of windows
Beautifully updated Craftsman in the Copperleaf neighborhood, offering a thoughtfully designed floor plan with soaring ceilings and walls of windows that fill the home with natural light. The main level features rich acacia wood floors, substantial white millwork and doors, and other high-quality finishes throughout. The gourmet kitchen is a true ...
- 50 days |
- 852 |
- 46 |
Source: RMLS (OR),MLS#: 789605143
Travel times
Living Room
Kitchen
Primary Bedroom
Zillow last checked: 8 hours ago
Listing updated: November 04, 2025 at 09:09am
Listed by:
Tanya Smith 503-702-2007,
Redfin
Source: RMLS (OR),MLS#: 789605143
Facts & features
Interior
Bedrooms & bathrooms
- Bedrooms: 4
- Bathrooms: 3
- Full bathrooms: 3
- Main level bathrooms: 1
Rooms
- Room types: Bedroom 4, Loft, Laundry, Bedroom 2, Bedroom 3, Dining Room, Family Room, Kitchen, Living Room, Primary Bedroom
Primary bedroom
- Features: Ceiling Fan, Soaking Tub, Suite, Vaulted Ceiling, Walkin Closet, Walkin Shower
- Level: Upper
Bedroom 2
- Features: Ceiling Fan, Walkin Closet, Wallto Wall Carpet
- Level: Upper
Bedroom 3
- Features: Ceiling Fan, Walkin Closet, Wallto Wall Carpet
- Level: Upper
Bedroom 4
- Features: Ceiling Fan, Walkin Closet
- Level: Main
Dining room
- Features: Hardwood Floors, Living Room Dining Room Combo, High Ceilings
- Level: Main
Family room
- Features: Builtin Features, Ceiling Fan, Fireplace, Hardwood Floors
- Level: Main
Kitchen
- Features: Dishwasher, Disposal, Island, Microwave, Pantry, Convection Oven, Free Standing Range, Free Standing Refrigerator, Plumbed For Ice Maker, Quartz
- Level: Main
Living room
- Features: Hardwood Floors, High Ceilings
- Level: Main
Heating
- Forced Air 95 Plus, Passive Solar, Fireplace(s)
Cooling
- Central Air
Appliances
- Included: Convection Oven, Dishwasher, Disposal, Free-Standing Gas Range, Free-Standing Refrigerator, Microwave, Plumbed For Ice Maker, Stainless Steel Appliance(s), Free-Standing Range, Gas Water Heater
- Laundry: Laundry Room
Features
- High Ceilings, Quartz, Soaking Tub, Vaulted Ceiling(s), Ceiling Fan(s), Walk-In Closet(s), Loft, Built-in Features, Living Room Dining Room Combo, Kitchen Island, Pantry, Suite, Walkin Shower
- Flooring: Tile, Wood, Hardwood, Wall to Wall Carpet
- Windows: Double Pane Windows, Vinyl Frames
- Basement: Crawl Space
- Number of fireplaces: 1
- Fireplace features: Gas
Interior area
- Total structure area: 2,396
- Total interior livable area: 2,396 sqft
Video & virtual tour
Property
Parking
- Total spaces: 2
- Parking features: Driveway, Attached
- Attached garage spaces: 2
- Has uncovered spaces: Yes
Accessibility
- Accessibility features: Main Floor Bedroom Bath, Parking, Utility Room On Main, Walkin Shower, Accessibility
Features
- Levels: Two
- Stories: 2
- Patio & porch: Deck, Patio
- Exterior features: Water Feature, Yard
- Fencing: Fenced
Lot
- Size: 4,791.6 Square Feet
- Features: Level, Sprinkler, SqFt 3000 to 4999
Details
- Parcel number: R2153550
Construction
Type & style
- Home type: SingleFamily
- Architectural style: Craftsman
- Property subtype: Residential, Single Family Residence
Materials
- Cement Siding
- Roof: Composition
Condition
- Resale
- New construction: No
- Year built: 2010
Utilities & green energy
- Gas: Gas
- Sewer: Public Sewer
- Water: Public
Green energy
- Energy generation: Solar
Community & HOA
HOA
- Has HOA: Yes
- Amenities included: Management
- HOA fee: $77 quarterly
Location
- Region: Beaverton
Financial & listing details
- Price per square foot: $267/sqft
- Tax assessed value: $632,230
- Annual tax amount: $5,488
- Date on market: 10/9/2025
- Listing terms: Cash,Conventional,FHA,VA Loan
- Road surface type: Paved