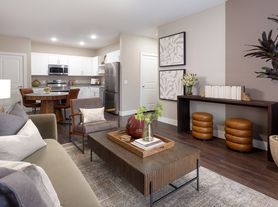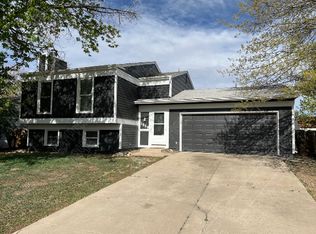Spacious, corner lot located in the vibrant, new community Painted Prairie. This home features a fully loaded kitchen with stainless steel appliances, quartz kitchen countertops + island, luxury vinyl flooring, tile-bordered fireplace, high 9' ceilings, gas range stove, extra-padded carpeting for comfort, front-loading washer/dryer set, and is freshly painted. Crawl space underneath the home for extra storage. Ample backyard featuring a modern design including stamped concrete, rock-bordered fire pit for lounging, and grilling area with a builtin natural gas line, and additional seating for lounging.
- New 22-acre community park within walking distance featuring playgrounds, picnic tables, community gardens, trails and more.
- ENERGY STAR certified home, delivering significant savings on utility bills when compared to used homes, supporting healthier indoor environments.
- Nearby urban gathering hub in heart of community (City Lane) offering 55 acres of experiences, including a fitness center, work spaces, shopping, dining and a farmers market. Stay active, social, and connected!
- Expansive master-planned community to connect to city regional trail system, which offers over 100 miles of trail.
- Down the road from the state-of-the-art Gaylord Rockies Resort & Convention Center.
- Conveniently located by Denver International Airport (10 miles), Pena Station and CU Anschutz Medical Campus-- shorten your commute!
Utilities are covered.
First/Last month's rent + security deposit due at signing.
No smoking allowed.
No pets permitted.
House for rent
Accepts Zillow applications
$3,400/mo
21525 E 59th Dr, Aurora, CO 80019
4beds
2,300sqft
Price may not include required fees and charges.
Single family residence
Available now
No pets
Central air
In unit laundry
Attached garage parking
Fireplace
What's special
Modern gadgetsTile-bordered fireplaceModern designAmple backyardExtra-padded carpeting for comfortCorner lotGas range stove
- 46 days
- on Zillow |
- -- |
- -- |
Travel times
Facts & features
Interior
Bedrooms & bathrooms
- Bedrooms: 4
- Bathrooms: 3
- Full bathrooms: 2
- 1/2 bathrooms: 1
Heating
- Fireplace
Cooling
- Central Air
Appliances
- Included: Dishwasher, Dryer, Freezer, Microwave, Oven, Range, Refrigerator, Washer
- Laundry: In Unit
Features
- Individual Climate Control
- Flooring: Carpet, Linoleum/Vinyl, Tile
- Has fireplace: Yes
- Furnished: Yes
Interior area
- Total interior livable area: 2,300 sqft
Property
Parking
- Parking features: Attached, Off Street
- Has attached garage: Yes
- Details: Contact manager
Features
- Exterior features: 9' Ceilings, Barbecue, Crawl Space, Hardwired smoke and carbon monoxide detectors with battery back-up, Outdoor firepit, Quartz Kitchen Countertop with 4-in. Backsplash, Stainless steel appliances
Details
- Parcel number: 0182111408009
Construction
Type & style
- Home type: SingleFamily
- Property subtype: Single Family Residence
Community & HOA
Location
- Region: Aurora
Financial & listing details
- Lease term: 6 Month
Price history
| Date | Event | Price |
|---|---|---|
| 9/24/2025 | Price change | $3,400-9.1%$1/sqft |
Source: Zillow Rentals | ||
| 9/19/2025 | Price change | $3,740-6.5%$2/sqft |
Source: Zillow Rentals | ||
| 9/11/2025 | Price change | $4,000-11.1%$2/sqft |
Source: Zillow Rentals | ||
| 9/3/2025 | Price change | $4,500-10%$2/sqft |
Source: Zillow Rentals | ||
| 8/19/2025 | Listed for rent | $5,000+66.7%$2/sqft |
Source: Zillow Rentals | ||

