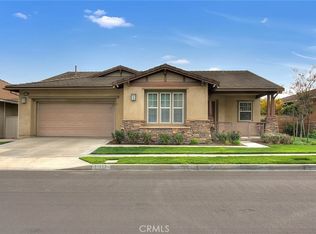Sold for $1,025,000 on 06/28/24
Listing Provided by:
Amy Chuan DRE #01110495 amyurock@gmail.com,
Berkshire Hathaway HomeServices California Properties
Bought with: Keller Williams Realty Irvine
$1,025,000
21526 Magnolia St, Walnut, CA 91789
3beds
1,673sqft
Single Family Residence
Built in 2002
5,007 Square Feet Lot
$996,000 Zestimate®
$613/sqft
$3,899 Estimated rent
Home value
$996,000
$896,000 - $1.11M
$3,899/mo
Zestimate® history
Loading...
Owner options
Explore your selling options
What's special
THIS 55+ SENIOR COMMUNITY REQUIRES THAT 1 OWNER BE 55+ YEARS OLD WHILE THE OTHER RESIDENT CAN BE 45+ YEARS OLD.
Stunning Single-Story Home, Well maintained, Located at Beautiful “Magnolia at Snow Creek” Very open and bright floor plan, Upgrades and decorator touches throughout. Large great room features cozy fireplace . Gourmet kitchen offers built-in appliances and many cabinetry. Spacious primary suite with large walk-in closet. Optional 3 bedroom used as an office without closet. Tile roof. Two car attached garage. Beautiful landscape features a large covered patio. Very quiet location. Close and convenient to everything. Walking distance to shopping, grocery store, Restaurants, Park and library. Walnut city community center across the street. Close to police office, Enjoyed the community pool, Spa, BBQ and clubhouse.
* Agent related to owner
Zillow last checked: 8 hours ago
Listing updated: June 28, 2024 at 09:10am
Listing Provided by:
Amy Chuan DRE #01110495 amyurock@gmail.com,
Berkshire Hathaway HomeServices California Properties
Bought with:
Jack Li, DRE #02135865
Keller Williams Realty Irvine
Source: CRMLS,MLS#: IG24099032 Originating MLS: California Regional MLS
Originating MLS: California Regional MLS
Facts & features
Interior
Bedrooms & bathrooms
- Bedrooms: 3
- Bathrooms: 2
- Full bathrooms: 2
- Main level bathrooms: 2
- Main level bedrooms: 1
Heating
- Central, Forced Air, Fireplace(s)
Cooling
- Central Air
Appliances
- Included: Dishwasher, Electric Water Heater, Gas Range, Microwave, Water Heater
- Laundry: Electric Dryer Hookup, Gas Dryer Hookup, Laundry Room
Features
- Breakfast Bar, Brick Walls, Breakfast Area, Ceiling Fan(s), Eat-in Kitchen, All Bedrooms Down, Bedroom on Main Level, Walk-In Closet(s)
- Flooring: Carpet, Tile, Vinyl
- Has fireplace: Yes
- Fireplace features: Decorative, Living Room
- Common walls with other units/homes: 2+ Common Walls
Interior area
- Total interior livable area: 1,673 sqft
Property
Parking
- Total spaces: 2
- Parking features: Direct Access, Door-Single, Garage Faces Front, Garage, Garage Door Opener
- Attached garage spaces: 2
Features
- Levels: One
- Stories: 1
- Entry location: F
- Patio & porch: Covered, Open, Patio
- Pool features: Community, Association
- Has spa: Yes
- Spa features: Association, Community
- Has view: Yes
- View description: None
Lot
- Size: 5,007 sqft
- Features: 0-1 Unit/Acre, Back Yard, Close to Clubhouse, Cul-De-Sac, Sprinklers In Rear, Landscaped, Sprinklers Timer, Sprinkler System
Details
- Parcel number: 8709089046
- Zoning: WAC3*
- Special conditions: Standard
Construction
Type & style
- Home type: SingleFamily
- Property subtype: Single Family Residence
- Attached to another structure: Yes
Materials
- Drywall, Concrete
Condition
- New construction: No
- Year built: 2002
Utilities & green energy
- Electric: 220 Volts in Garage
- Sewer: Public Sewer
- Water: Public
Community & neighborhood
Community
- Community features: Curbs, Street Lights, Sidewalks, Pool
Senior living
- Senior community: Yes
Location
- Region: Walnut
HOA & financial
HOA
- Has HOA: Yes
- HOA fee: $190 monthly
- Amenities included: Clubhouse, Pool
- Association name: N/A
Other
Other facts
- Listing terms: Cash,Cash to New Loan,Conventional
- Road surface type: Paved
Price history
| Date | Event | Price |
|---|---|---|
| 6/28/2024 | Sold | $1,025,000+3%$613/sqft |
Source: | ||
| 6/26/2024 | Listed for sale | $995,000$595/sqft |
Source: Berkshire Hathaway California Properties #IG24099032 | ||
| 6/14/2024 | Contingent | $995,000$595/sqft |
Source: | ||
| 5/16/2024 | Listed for sale | $995,000$595/sqft |
Source: | ||
| 5/13/2024 | Listing removed | -- |
Source: Owner | ||
Public tax history
| Year | Property taxes | Tax assessment |
|---|---|---|
| 2025 | $7,739 -26.7% | $579,311 -31.4% |
| 2024 | $10,555 +23.5% | $844,200 +25.1% |
| 2023 | $8,545 +2% | $674,649 +2% |
Find assessor info on the county website
Neighborhood: 91789
Nearby schools
GreatSchools rating
- 8/10Vejar Elementary SchoolGrades: K-5Distance: 1.5 mi
- 8/10Suzanne Middle SchoolGrades: 6-8Distance: 0.7 mi
- 10/10Walnut High SchoolGrades: 9-12Distance: 0.8 mi
Get a cash offer in 3 minutes
Find out how much your home could sell for in as little as 3 minutes with a no-obligation cash offer.
Estimated market value
$996,000
Get a cash offer in 3 minutes
Find out how much your home could sell for in as little as 3 minutes with a no-obligation cash offer.
Estimated market value
$996,000
