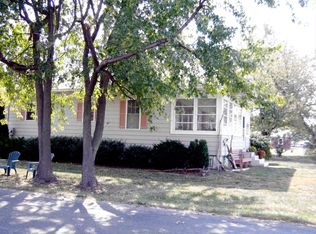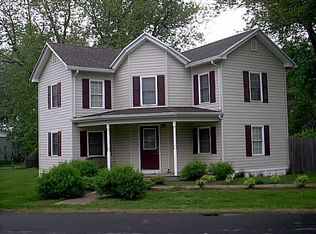Sold for $293,000
$293,000
21527 Chicken Point Rd, Tilghman, MD 21671
3beds
1,144sqft
Single Family Residence
Built in 1930
5,400 Square Feet Lot
$303,200 Zestimate®
$256/sqft
$1,842 Estimated rent
Home value
$303,200
$288,000 - $318,000
$1,842/mo
Zestimate® history
Loading...
Owner options
Explore your selling options
What's special
Just a short walk or bike ride to all of what Tilghman has to offer. You are welcomed by a front porch with an old fashioned porch swing making for the perfect spot to relax on a summer's afternoon. As you enter the home, a living and dining room combination is open and airy and makes for a great gathering space. A country style kitchen offers a ton of natural light. A large pantry and laundry area complete the kitchen space. A first floor bedroom and updated full bathroom would be the perfect primary first floor bedroom. Upstairs includes 2 additional bedrooms. This home is well cared for and has been a much loved gathering space for family and friends to enjoy being together . Don't miss an opportunity to see this charming cottage and all it has to offer. The home has updated electrical and light fixtures, updated kitchen faucet and shower heads, and a new water filtration system. Sold furnished.
Zillow last checked: 8 hours ago
Listing updated: October 19, 2023 at 08:14am
Listed by:
Emma Brown 845-544-4280,
Meredith Fine Properties
Bought with:
John McGlannan, 596796
Meredith Fine Properties
Source: Bright MLS,MLS#: MDTA2006050
Facts & features
Interior
Bedrooms & bathrooms
- Bedrooms: 3
- Bathrooms: 1
- Full bathrooms: 1
- Main level bathrooms: 1
- Main level bedrooms: 1
Basement
- Area: 0
Heating
- Baseboard, Electric
Cooling
- Window Unit(s)
Appliances
- Included: Water Treat System, Electric Water Heater
Features
- Ceiling Fan(s), Combination Dining/Living, Dining Area, Entry Level Bedroom, Family Room Off Kitchen, Floor Plan - Traditional, Kitchen - Country, Pantry
- Flooring: Wood
- Has basement: No
- Has fireplace: No
Interior area
- Total structure area: 1,144
- Total interior livable area: 1,144 sqft
- Finished area above ground: 1,144
- Finished area below ground: 0
Property
Parking
- Parking features: Driveway
- Has uncovered spaces: Yes
Accessibility
- Accessibility features: None
Features
- Levels: Two
- Stories: 2
- Pool features: None
Lot
- Size: 5,400 sqft
Details
- Additional structures: Above Grade, Below Grade
- Parcel number: 2105182697
- Zoning: RESIDENTIAL
- Special conditions: Standard
Construction
Type & style
- Home type: SingleFamily
- Architectural style: Cottage
- Property subtype: Single Family Residence
Materials
- Combination
- Foundation: Crawl Space
Condition
- New construction: No
- Year built: 1930
Utilities & green energy
- Sewer: Public Sewer
- Water: Private
Community & neighborhood
Location
- Region: Tilghman
- Subdivision: None Available
Other
Other facts
- Listing agreement: Exclusive Right To Sell
- Ownership: Fee Simple
Price history
| Date | Event | Price |
|---|---|---|
| 10/17/2023 | Sold | $293,000-7%$256/sqft |
Source: | ||
| 9/12/2023 | Contingent | $315,000$275/sqft |
Source: | ||
| 8/10/2023 | Listed for sale | $315,000+22.1%$275/sqft |
Source: | ||
| 9/3/2021 | Sold | $258,000+51.8%$226/sqft |
Source: | ||
| 6/4/2004 | Sold | $170,000$149/sqft |
Source: Public Record Report a problem | ||
Public tax history
| Year | Property taxes | Tax assessment |
|---|---|---|
| 2025 | -- | $213,900 +14.9% |
| 2024 | $1,681 +24.2% | $186,167 +17.7% |
| 2023 | $1,354 +30.6% | $158,233 +21.3% |
Find assessor info on the county website
Neighborhood: 21671
Nearby schools
GreatSchools rating
- 4/10Tilghman Elementary SchoolGrades: PK-5Distance: 0.4 mi
- 5/10St. Michaels Middle/High SchoolGrades: 6-12Distance: 7.5 mi
Schools provided by the listing agent
- District: Talbot County Public Schools
Source: Bright MLS. This data may not be complete. We recommend contacting the local school district to confirm school assignments for this home.
Get pre-qualified for a loan
At Zillow Home Loans, we can pre-qualify you in as little as 5 minutes with no impact to your credit score.An equal housing lender. NMLS #10287.

