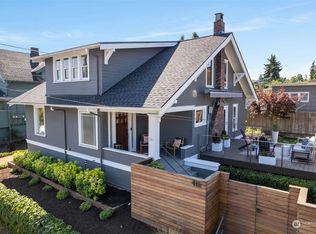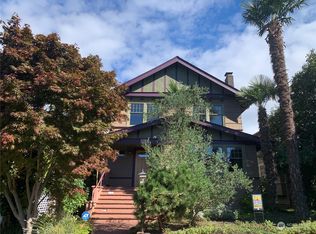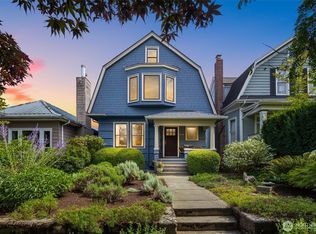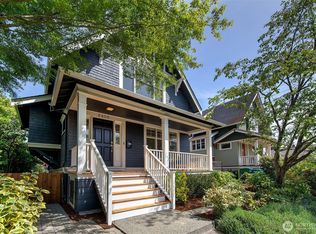Sold
Listed by:
Jennifer Svrcek,
COMPASS,
Stephen Kennedy,
COMPASS
Bought with: Urban Living
$2,500,000
2153 4th Avenue W, Seattle, WA 98119
4beds
3,057sqft
Single Family Residence
Built in 2024
3,598.06 Square Feet Lot
$2,468,100 Zestimate®
$818/sqft
$8,295 Estimated rent
Home value
$2,468,100
$2.27M - $2.69M
$8,295/mo
Zestimate® history
Loading...
Owner options
Explore your selling options
What's special
Modern design elements and superior craftsmanship abound from this C4Digs new construction home on top of Queen Anne. Coveted 4 bedrooms, 3 tile baths & laundry up. Great room with wet bat access to a 3rd level deck makes for a great place to watch the game! Quartz, tile & stainless steel embellish the stylish island kitchen featuring a great room dining nook. Accordion style sliding doors extend year round entertaining outdoors with a backyard patio. Mudroom entry on kitchen level from backyard fully fenced front yard. 2 car garage. Move in ready!
Zillow last checked: 8 hours ago
Listing updated: March 24, 2025 at 04:01am
Listed by:
Jennifer Svrcek,
COMPASS,
Stephen Kennedy,
COMPASS
Bought with:
Matt Goyer, 26906
Urban Living
Source: NWMLS,MLS#: 2303350
Facts & features
Interior
Bedrooms & bathrooms
- Bedrooms: 4
- Bathrooms: 4
- Full bathrooms: 2
- 3/4 bathrooms: 1
- 1/2 bathrooms: 1
- Main level bathrooms: 1
Primary bedroom
- Level: Second
Bedroom
- Level: Third
Bedroom
- Level: Second
Bedroom
- Level: Second
Bathroom full
- Level: Second
Bathroom full
- Level: Second
Bathroom three quarter
- Level: Third
Other
- Level: Main
Dining room
- Level: Main
Entry hall
- Level: Main
Family room
- Level: Third
Great room
- Level: Main
Kitchen with eating space
- Level: Main
Living room
- Level: Main
Utility room
- Level: Second
Heating
- Has Heating (Unspecified Type)
Cooling
- Has cooling: Yes
Appliances
- Included: Dishwasher(s), Dryer(s), Microwave(s), Refrigerator(s), Stove(s)/Range(s), Washer(s), Water Heater: Electric, Water Heater Location: Upper Level 2
Features
- Bath Off Primary, Dining Room
- Flooring: Ceramic Tile, Engineered Hardwood, Carpet
- Windows: Double Pane/Storm Window
- Basement: None
- Has fireplace: No
Interior area
- Total structure area: 3,057
- Total interior livable area: 3,057 sqft
Property
Parking
- Total spaces: 2
- Parking features: Detached Garage
- Garage spaces: 2
Features
- Levels: Three Or More
- Entry location: Main
- Patio & porch: Bath Off Primary, Ceramic Tile, Double Pane/Storm Window, Dining Room, Vaulted Ceiling(s), Walk-In Closet(s), Wall to Wall Carpet, Water Heater, Wet Bar
Lot
- Size: 3,598 sqft
- Dimensions: 30' x 120'
- Features: Paved, Sidewalk, Electric Car Charging, Fenced-Partially, Gas Available, Patio
- Topography: Level,Terraces
Details
- Parcel number: 2397100525
- Zoning description: Jurisdiction: City
- Special conditions: Standard
- Other equipment: Leased Equipment: None
Construction
Type & style
- Home type: SingleFamily
- Architectural style: Craftsman
- Property subtype: Single Family Residence
Materials
- Cement/Concrete, Wood Siding
- Foundation: Poured Concrete
- Roof: Composition,Flat
Condition
- Very Good
- New construction: Yes
- Year built: 2024
- Major remodel year: 2024
Details
- Builder name: C4Digs LLC
Utilities & green energy
- Electric: Company: Seattle
- Sewer: Sewer Connected, Company: Seattle
- Water: Public, Company: Seattle
Community & neighborhood
Location
- Region: Seattle
- Subdivision: Queen Anne
Other
Other facts
- Listing terms: Cash Out,Conventional
- Cumulative days on market: 157 days
Price history
| Date | Event | Price |
|---|---|---|
| 2/21/2025 | Sold | $2,500,000-1.5%$818/sqft |
Source: | ||
| 1/22/2025 | Pending sale | $2,538,000$830/sqft |
Source: | ||
| 1/8/2025 | Price change | $2,538,000-1.9%$830/sqft |
Source: | ||
| 11/22/2024 | Price change | $2,588,000-0.4%$847/sqft |
Source: | ||
| 10/18/2024 | Listed for sale | $2,598,000+206.4%$850/sqft |
Source: | ||
Public tax history
| Year | Property taxes | Tax assessment |
|---|---|---|
| 2024 | $17,353 +118.3% | $1,823,000 +122.9% |
| 2023 | $7,949 +4.4% | $818,000 -6.5% |
| 2022 | $7,616 +11.3% | $875,000 +21.5% |
Find assessor info on the county website
Neighborhood: West Queen Anne
Nearby schools
GreatSchools rating
- 9/10Coe Elementary SchoolGrades: K-5Distance: 0.2 mi
- 8/10Mcclure Middle SchoolGrades: 6-8Distance: 0.3 mi
- 8/10The Center SchoolGrades: 9-12Distance: 1.2 mi
Sell for more on Zillow
Get a free Zillow Showcase℠ listing and you could sell for .
$2,468,100
2% more+ $49,362
With Zillow Showcase(estimated)
$2,517,462


