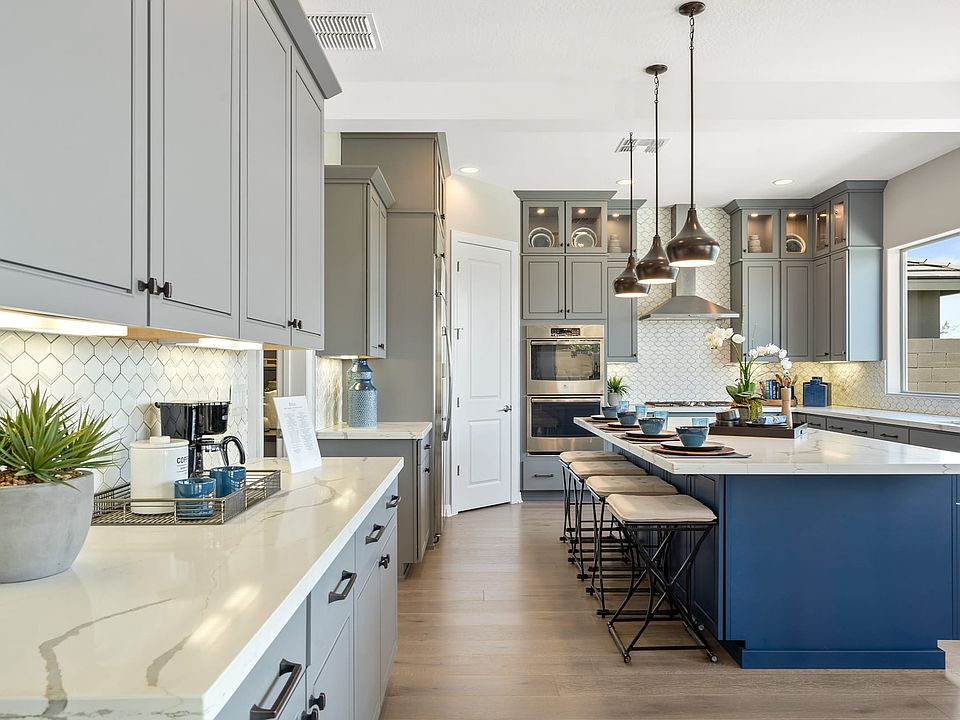Price Improvement! Welcome to this professionally designed move in ready Model Home where luxury and comfort blend seamlessly. Boasting 4 bedrooms, 3.5 baths, and a den, this home is crafted for modern living. Positioned on a desirable North/South lot, it features a gourmet kitchen with sleek, modern appliances and ample counter space. The game room offers an ideal setting for entertainment, while the spacious great room, with an 18-foot stacking door, connects to the outdoor living area. Each bedroom includes its own private en-suite bath. High-end finishes and upgrades are found throughout, and the 4-car garage offers abundant storage and parking space. Located in a vibrant community, enjoy easy access to shopping, dining, and entertainment, ensuring a convenient lifestyle.
New construction
$1,799,900
2153 E Cherrywood Pl, Chandler, AZ 85249
4beds
3baths
3,640sqft
Single Family Residence
Built in 2024
10,764 Square Feet Lot
$-- Zestimate®
$494/sqft
$225/mo HOA
What's special
Private en-suite bathHigh-end finishesModern appliancesAmple counter spaceGame roomGourmet kitchenSpacious great room
- 178 days |
- 641 |
- 20 |
Zillow last checked: 7 hours ago
Listing updated: October 02, 2025 at 08:46am
Listed by:
Stephanie Savastio 480-205-0844,
Cachet Development, Inc.
Source: ARMLS,MLS#: 6848299

Travel times
Schedule tour
Open house
Facts & features
Interior
Bedrooms & bathrooms
- Bedrooms: 4
- Bathrooms: 3.5
Heating
- ENERGY STAR Qualified Equipment, Natural Gas
Cooling
- Central Air, Programmable Thmstat
Appliances
- Included: Gas Cooktop
Features
- High Speed Internet, Double Vanity, Eat-in Kitchen, Breakfast Bar, 9+ Flat Ceilings, Kitchen Island, Full Bth Master Bdrm, Separate Shwr & Tub
- Flooring: Carpet, Tile, Wood
- Windows: Low Emissivity Windows, Double Pane Windows, ENERGY STAR Qualified Windows, Vinyl Frame
- Has basement: No
- Number of fireplaces: 1
- Fireplace features: 1 Fireplace, Gas
Interior area
- Total structure area: 3,640
- Total interior livable area: 3,640 sqft
Property
Parking
- Total spaces: 4
- Parking features: Tandem Garage, Garage Door Opener, Direct Access
- Garage spaces: 4
Features
- Stories: 1
- Patio & porch: Covered
- Exterior features: Private Street(s)
- Has private pool: Yes
- Spa features: None
- Fencing: Block
Lot
- Size: 10,764 Square Feet
- Features: Desert Back, Desert Front
Details
- Parcel number: 30380663
Construction
Type & style
- Home type: SingleFamily
- Property subtype: Single Family Residence
Materials
- Stucco, Wood Frame, Painted
- Roof: Tile,Concrete
Condition
- Complete Spec Home
- New construction: Yes
- Year built: 2024
Details
- Builder name: Cachet Homes
- Warranty included: Yes
Utilities & green energy
- Sewer: Public Sewer
- Water: City Water
Community & HOA
Community
- Features: Gated
- Subdivision: McKinley Glenn
HOA
- Has HOA: Yes
- Services included: Maintenance Grounds, Street Maint
- HOA fee: $225 monthly
- HOA name: McKinley Glenn HOA
- HOA phone: 480-396-4567
Location
- Region: Chandler
Financial & listing details
- Price per square foot: $494/sqft
- Tax assessed value: $173,100
- Annual tax amount: $1,129
- Date on market: 4/9/2025
- Cumulative days on market: 178 days
- Listing terms: Cash,Conventional,VA Loan
- Ownership: Fee Simple
About the community
Final Opportunity! Model home available for purchase LEARN MORE!
Located in Chandler, Arizona, the McKinley Glenn community offers a luxury gated enclave of 22 homesites located in the heart of Chandler near shopping, restaurants, and convenient access to the Loop 202.
Source: Cachet Homes

