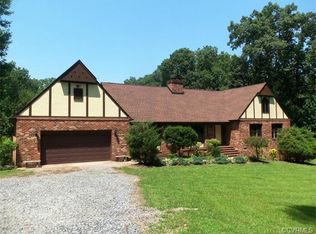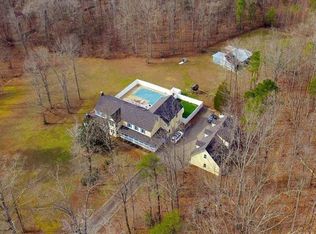Sold for $717,000
$717,000
2153 Hunters Mill Rd, Powhatan, VA 23139
4beds
3,669sqft
Single Family Residence
Built in 1986
11.09 Acres Lot
$725,500 Zestimate®
$195/sqft
$3,120 Estimated rent
Home value
$725,500
Estimated sales range
Not available
$3,120/mo
Zestimate® history
Loading...
Owner options
Explore your selling options
What's special
Fabulous custom built home that has been meticulously maintained inside and out situated on almost 12 acres. Very private setting but just off Route 60 and minutes away from shopping, restaurants, schools, interstates!! This home offers 4 spacious bedrooms, 3.5 baths, 2 car attached garage and huge detached workshop/garage!!!Home was completely renovated in 1999. Almost 3700 finished square feet with endless possibilities with the floor plan. The Elegant Foyer welcomes you to this beautiful home with Florida room to the right and Dinining room straight ahead. Step down to the large but cozy family room that has fireplace with woodstove and built in bookcases. Primary bedroom has walk in closets, plus 2 more closets and its own luxurious bathroom. An Office, Craft room, full bathroom, and 2nd bedroom are just down the hallway. Gourmet Kitchen has lots of Custom Maple cabinets with solid service, 2 pantries, Smooth top cooking,Built in shelving, Large eat in area, and Built in Desk area. Large Laundry room with Closet, Cabinets, Utility sink and door to garage. Stairs from Laundry room lead to the Recreational room that would be great for a pool table! Staircase from Foyer leads to 2 spacious bedrooms, Full bathroom, and 2 large Attic areas. Lots of storage space and closets!Detached Garage is huge and can be used as workshop, Storage, and Garage. Too many amenities to name them all but a few are: Anderson Windows, New carpet , inside newly painted, Whole house and deck was just powerwashed, 2 Hot Water Heaters, Central Vaccuum, Trek Decking for deck off of the Dining room and Kitchen,Wood Stove was just cleaned and newer liner with stainless Steel flu, Upstairs HVAC 2025, Downstairs HVAC 2015, Premium Vinyl used on Exterior that is not bricked, Gas Backup Propane ! Quiet Neighborhood! This home is Custom all the way and so well cared for! It will not last long!
Zillow last checked: 8 hours ago
Listing updated: November 25, 2025 at 01:29pm
Listed by:
Pam Wood 804-513-8842,
Hometown Realty
Bought with:
Ashley Silveira, 0225113928
Real Broker LLC
Source: CVRMLS,MLS#: 2521482 Originating MLS: Central Virginia Regional MLS
Originating MLS: Central Virginia Regional MLS
Facts & features
Interior
Bedrooms & bathrooms
- Bedrooms: 4
- Bathrooms: 4
- Full bathrooms: 3
- 1/2 bathrooms: 1
Primary bedroom
- Level: First
- Dimensions: 20.4 x 13.5
Bedroom 2
- Description: New carpet! Walk in closet!Luxury bathroom
- Level: First
- Dimensions: 13.9 x 9.11
Bedroom 3
- Level: Second
- Dimensions: 14.10 x 15.5
Bedroom 4
- Level: Second
- Dimensions: 12.6 x 18.2
Additional room
- Description: Craft Room/Bonus Room
- Level: First
- Dimensions: 15.11 x 12.4
Dining room
- Level: First
- Dimensions: 12.8 x 14.9
Family room
- Level: First
- Dimensions: 16.11 x 24.11
Florida room
- Description: Endless possibilities
- Level: First
- Dimensions: 16.6 x 12.8
Other
- Description: Tub & Shower
- Level: First
Other
- Description: Tub & Shower
- Level: Second
Half bath
- Level: First
Kitchen
- Description: Eat in area/Built in desk w/cabinets/Maple Cabinet
- Level: First
- Dimensions: 23.1 x 19.1
Laundry
- Description: Utility Sink
- Level: First
- Dimensions: 11.2 x 9.4
Office
- Description: Office
- Level: First
- Dimensions: 9.11 x 13.8
Recreation
- Description: Has Separate Staircase to this room!
- Level: Second
- Dimensions: 28.10 x 14.8
Heating
- Electric, Forced Air, Heat Pump, Propane, Zoned
Cooling
- Heat Pump, Zoned
Appliances
- Included: Built-In Oven, Double Oven, Electric Water Heater, Microwave, Refrigerator, Smooth Cooktop
Features
- Bedroom on Main Level
- Flooring: Carpet, Ceramic Tile, Wood
- Doors: Insulated Doors, Sliding Doors
- Windows: Thermal Windows
- Basement: Crawl Space
- Attic: Pull Down Stairs,Walk-In
- Number of fireplaces: 1
- Fireplace features: Wood Burning
Interior area
- Total interior livable area: 3,669 sqft
- Finished area above ground: 3,669
- Finished area below ground: 0
Property
Parking
- Total spaces: 4
- Parking features: Attached, Direct Access, Detached, Garage, Garage Door Opener, Oversized, Workshop in Garage
- Attached garage spaces: 4
Features
- Levels: One and One Half
- Stories: 1
- Patio & porch: Deck
- Exterior features: Deck, Lighting
- Pool features: None
- Fencing: None
Lot
- Size: 11.09 Acres
- Features: Landscaped, Wooded
Details
- Parcel number: 02858B
- Zoning description: A-1
Construction
Type & style
- Home type: SingleFamily
- Architectural style: Two Story
- Property subtype: Single Family Residence
Materials
- Brick, Block, Drywall, Vinyl Siding
Condition
- Resale
- New construction: No
- Year built: 1986
Utilities & green energy
- Sewer: Septic Tank
- Water: Well
Community & neighborhood
Location
- Region: Powhatan
- Subdivision: Hunters Mill
HOA & financial
HOA
- Has HOA: Yes
- HOA fee: $300 annually
- Services included: Road Maintenance
Other
Other facts
- Ownership: Individuals
- Ownership type: Sole Proprietor
Price history
| Date | Event | Price |
|---|---|---|
| 9/26/2025 | Sold | $717,000-1.1%$195/sqft |
Source: | ||
| 8/25/2025 | Pending sale | $725,000$198/sqft |
Source: | ||
| 8/22/2025 | Listed for sale | $725,000$198/sqft |
Source: | ||
Public tax history
| Year | Property taxes | Tax assessment |
|---|---|---|
| 2023 | $3,969 +0.7% | $575,200 +12.3% |
| 2022 | $3,943 -3.9% | $512,100 +6.1% |
| 2021 | $4,101 | $482,500 |
Find assessor info on the county website
Neighborhood: 23139
Nearby schools
GreatSchools rating
- 6/10Pocahontas Elementary SchoolGrades: PK-5Distance: 4.4 mi
- 5/10Powhatan Jr. High SchoolGrades: 6-8Distance: 3.5 mi
- 6/10Powhatan High SchoolGrades: 9-12Distance: 4.2 mi
Schools provided by the listing agent
- Elementary: Pocahontas
- Middle: Powhatan
- High: Powhatan
Source: CVRMLS. This data may not be complete. We recommend contacting the local school district to confirm school assignments for this home.
Get a cash offer in 3 minutes
Find out how much your home could sell for in as little as 3 minutes with a no-obligation cash offer.
Estimated market value$725,500
Get a cash offer in 3 minutes
Find out how much your home could sell for in as little as 3 minutes with a no-obligation cash offer.
Estimated market value
$725,500

