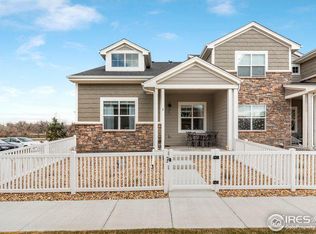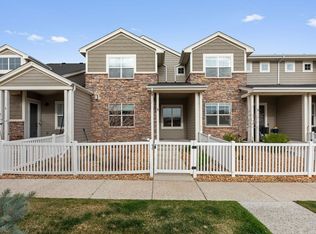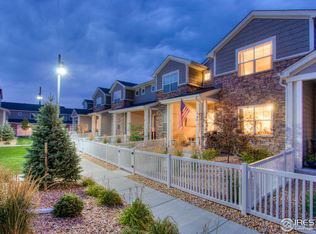Sold for $415,000 on 06/09/23
$415,000
2153 Montauk Ln #3, Windsor, CO 80550
2beds
2,170sqft
Attached Dwelling, Townhouse
Built in 2018
1,637 Square Feet Lot
$414,800 Zestimate®
$191/sqft
$2,442 Estimated rent
Home value
$414,800
$394,000 - $436,000
$2,442/mo
Zestimate® history
Loading...
Owner options
Explore your selling options
What's special
Welcome to Water Valley- An active resort community with access to the Pelican Lakes Golf Course and Country Club, lakes, pools, and trails! "Lock and leave" stunning townhome. The courtyard & covered patio invite you in to the bright main level featuring hardwood floors on the entire main floor & gas fireplace. Generous main floor has well appointed kitchen, S/S appliances incl refrigerator, quartz counters, large island & separate pantry. Upper level has spacious Primary bedroom w/vaulted ceilings, walk in closet and ensuite 5pc. 2nd guest suite features full bath & bonus loft with mountain views! Upstairs laundry includes washer & dryer. Unfinished basement & attached garage with extra storage space with room for your golf cart. Walk to the clubhouse on Eagle Lake and take in the views.
Zillow last checked: 8 hours ago
Listing updated: August 02, 2024 at 12:27am
Listed by:
Todd Jeskulski 970-391-1197,
C3 Real Estate Solutions, LLC
Bought with:
Scott Adams
Mountain West Real Estate
Source: IRES,MLS#: 986396
Facts & features
Interior
Bedrooms & bathrooms
- Bedrooms: 2
- Bathrooms: 3
- Full bathrooms: 2
- 1/2 bathrooms: 1
Primary bedroom
- Area: 228
- Dimensions: 19 x 12
Bedroom 2
- Area: 176
- Dimensions: 16 x 11
Dining room
- Area: 130
- Dimensions: 13 x 10
Kitchen
- Area: 132
- Dimensions: 12 x 11
Living room
- Area: 180
- Dimensions: 15 x 12
Heating
- Forced Air
Cooling
- Central Air, Ceiling Fan(s)
Appliances
- Included: Electric Range/Oven, Dishwasher, Refrigerator, Washer, Dryer, Microwave, Disposal
- Laundry: Upper Level
Features
- Study Area, High Speed Internet, Separate Dining Room, Cathedral/Vaulted Ceilings, Open Floorplan, Pantry, Walk-In Closet(s), Kitchen Island, Open Floor Plan, Walk-in Closet
- Flooring: Carpet, Tile
- Windows: Window Coverings, Double Pane Windows
- Basement: Full,Unfinished,Rough-in for Radon,Sump Pump
- Has fireplace: Yes
- Fireplace features: Gas
Interior area
- Total structure area: 2,170
- Total interior livable area: 2,170 sqft
- Finished area above ground: 1,536
- Finished area below ground: 634
Property
Parking
- Total spaces: 2
- Parking features: Garage Door Opener, Alley Access
- Attached garage spaces: 2
- Details: Garage Type: Attached
Features
- Levels: Two
- Stories: 2
- Patio & porch: Patio
- Exterior features: Lighting
- Fencing: Fenced
Lot
- Size: 1,637 sqft
- Features: Curbs, Gutters, Sidewalks, Fire Hydrant within 500 Feet, Near Golf Course
Details
- Parcel number: R6787358
- Zoning: TH/RH
- Special conditions: Private Owner
Construction
Type & style
- Home type: Townhouse
- Architectural style: Contemporary/Modern
- Property subtype: Attached Dwelling, Townhouse
- Attached to another structure: Yes
Materials
- Wood/Frame, Stone, Composition Siding
- Roof: Composition
Condition
- Not New, Previously Owned
- New construction: No
- Year built: 2018
Utilities & green energy
- Electric: Electric, PVREA
- Gas: Natural Gas, Atmos
- Sewer: City Sewer
- Water: City Water, Town of Windsor
- Utilities for property: Natural Gas Available, Electricity Available, Cable Available
Green energy
- Energy efficient items: HVAC, Thermostat
Community & neighborhood
Community
- Community features: Clubhouse, Fitness Center, Hiking/Biking Trails
Location
- Region: Windsor
- Subdivision: Lighthouse Point Townhomes
HOA & financial
HOA
- Has HOA: Yes
- HOA fee: $300 monthly
- Services included: Trash, Snow Removal, Management, Maintenance Structure, Water/Sewer, Insurance
Other
Other facts
- Listing terms: Cash,Conventional,FHA,VA Loan
- Road surface type: Paved, Asphalt
Price history
| Date | Event | Price |
|---|---|---|
| 6/9/2023 | Sold | $415,000-2.4%$191/sqft |
Source: | ||
| 4/27/2023 | Listed for sale | $425,000+18.1%$196/sqft |
Source: | ||
| 5/27/2021 | Sold | $360,000+10.8%$166/sqft |
Source: Public Record | ||
| 3/24/2021 | Listing removed | -- |
Source: Owner | ||
| 2/3/2020 | Listing removed | $1,950$1/sqft |
Source: Owner | ||
Public tax history
| Year | Property taxes | Tax assessment |
|---|---|---|
| 2025 | $3,278 +8.5% | $25,770 -6.8% |
| 2024 | $3,022 -7% | $27,660 -1% |
| 2023 | $3,251 +4.7% | $27,930 +20.5% |
Find assessor info on the county website
Neighborhood: 80550
Nearby schools
GreatSchools rating
- 7/10Mountain View Elementary SchoolGrades: 3-5Distance: 2.1 mi
- 5/10Windsor Middle SchoolGrades: 6-8Distance: 2.9 mi
- 6/10Windsor High SchoolGrades: 9-12Distance: 3 mi
Schools provided by the listing agent
- Elementary: Tozer
- Middle: Windsor
- High: Windsor
Source: IRES. This data may not be complete. We recommend contacting the local school district to confirm school assignments for this home.
Get a cash offer in 3 minutes
Find out how much your home could sell for in as little as 3 minutes with a no-obligation cash offer.
Estimated market value
$414,800
Get a cash offer in 3 minutes
Find out how much your home could sell for in as little as 3 minutes with a no-obligation cash offer.
Estimated market value
$414,800


