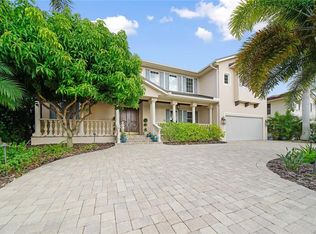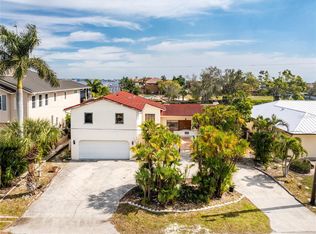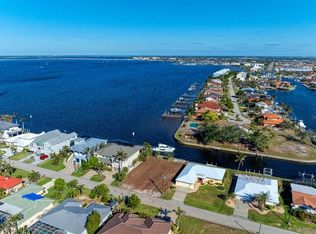This richly appointed, custom WEST COAST BUILDERS home, built in 2019, displays all the beauty and upgrades one can imagine. Architectural design with upscale contemporary comforts, this multi-level, elegant executive home with elevator, majestically sits overlooking a panoramic and unobstructed view of Charlotte Harbor. Impressive gourmet kitchen features marble countertops, high-end Heartland custom appliances, including a gas range and an additional GE Café French oven, labradorite island countertop above attractive lighted display cabinets, and amazing counter to ceiling custom marble backsplash. This impressive kitchen flows into a large great room and through French doors to the spacious second floor lanai with dazzling open water harbor views. The first floor lanai, with whitewashed cedar ceiling and pavers, opens to the massive pool area with a heated pool and spa. The lanai provides an abundance of open-air and covered areas for outdoor relaxing or entertaining. The home's elegant layout would be perfect for a multi-generational family. It features kitchens, laundry, living areas and master suites on each level! Some of the other finest finishes include a whole home generator, upgraded Carrier Infinity A/C systems, balconies off the second level Master suite and second level lanai, attractive pine tongue and groove interior vaulted ceilings with wood beams, high impact windows and automatic roll down shades, custom crafted 8' solid core decorator interior doors, huge walk-in storage closets, security and intercom/music system throughout the home, crown molding, plantation shutters, engineered hardwood floors throughout, all 4 bathrooms feature marble counters, multi-purpose bonus room, French doors, instant hot recirculating water heater, and gorgeous designer built-ins. The exterior is beautifully landscaped with soft illumination lighting, located on a quiet cul-de-sac street, sprinkler system, mango tree, lots of aquatic activity.. dolphins, eagles, fish, osprey, and manatee can be seen in your own back yard... THE HARBOR! This custom design and build is unmatched and you will experience the "Best of the Best" and the epitome of luxury living.
This property is off market, which means it's not currently listed for sale or rent on Zillow. This may be different from what's available on other websites or public sources.


