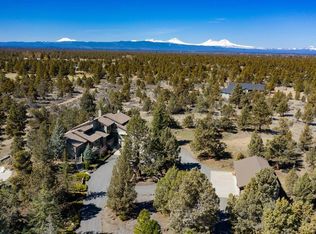Every once in a while, a property becomes available that is so outstanding, its hard to believe. An exceptional 3 bedroom/2.5 bathroom home on 9.45 acres situated on the outskirts of Bend. Gourmet kitchen with antique cabinets, granite counter tops, wood floors, lighted display cabinets, and large open master on the main highlight this home. Theater/Bonus room offers media delights. An insulated 36X36 shop, and a paved driveway for your toys. Completely fenced. Covered wrap around porch.
This property is off market, which means it's not currently listed for sale or rent on Zillow. This may be different from what's available on other websites or public sources.
