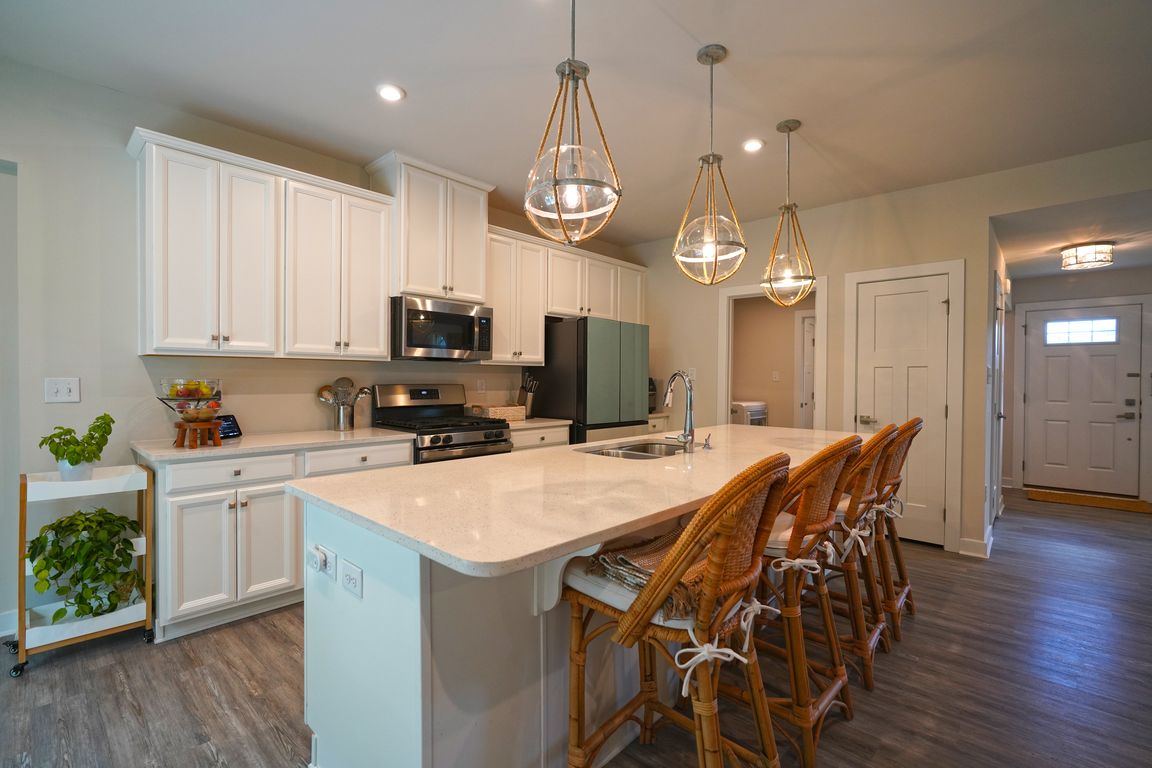
For salePrice cut: $10K (10/4)
$539,900
3beds
1,574sqft
21533 Capitan Loop, Harbeson, DE 19951
3beds
1,574sqft
Single family residence
Built in 2022
10,454 sqft
2 Attached garage spaces
$343 price/sqft
$600 quarterly HOA fee
What's special
Bright open floor planPrivate landscaped lotWooded backdropFull unfinished basementPrivate irrigation systemStainless steel appliancesRough in plumbing
SHOWS LIKE A MODEL! Picture perfect, like new home with a bright open floor plan and upgrades throughout. Home features 3 bedrooms, including the primary suite with custom built-ins, walk-in closet & en suite bath. The gourmet kitchen has quartz counters breakfast bar/island, stainless steel appliances & a gas ...
- 154 days |
- 188 |
- 4 |
Source: Bright MLS,MLS#: DESU2088492
Travel times
Kitchen
Living Room
Primary Bedroom
Zillow last checked: 8 hours ago
Listing updated: October 28, 2025 at 05:20pm
Listed by:
Lee Ann Wilkinson 302-645-6664,
Berkshire Hathaway HomeServices PenFed Realty (302) 645-6661,
Listing Team: The Lee Ann Wilkinson Group
Source: Bright MLS,MLS#: DESU2088492
Facts & features
Interior
Bedrooms & bathrooms
- Bedrooms: 3
- Bathrooms: 2
- Full bathrooms: 2
- Main level bathrooms: 2
- Main level bedrooms: 3
Rooms
- Room types: Living Room, Dining Room, Primary Bedroom, Bedroom 2, Bedroom 3, Kitchen, Laundry, Primary Bathroom, Full Bath
Primary bedroom
- Features: Flooring - Carpet, Built-in Features, Ceiling Fan(s), Attached Bathroom, Walk-In Closet(s)
- Level: Main
Bedroom 2
- Features: Flooring - Carpet, Ceiling Fan(s)
- Level: Main
Bedroom 3
- Features: Ceiling Fan(s), Flooring - Carpet
- Level: Main
Primary bathroom
- Features: Flooring - Ceramic Tile, Double Sink
- Level: Main
Dining room
- Features: Flooring - Luxury Vinyl Plank
- Level: Main
Other
- Features: Flooring - Ceramic Tile
- Level: Main
Kitchen
- Features: Countertop(s) - Quartz, Breakfast Bar, Flooring - Luxury Vinyl Plank, Kitchen - Gas Cooking, Pantry
- Level: Main
Laundry
- Features: Flooring - Luxury Vinyl Plank
- Level: Main
Living room
- Features: Flooring - Luxury Vinyl Plank, Built-in Features
- Level: Main
Heating
- Forced Air, Propane
Cooling
- Central Air, Electric
Appliances
- Included: Dishwasher, Disposal, Dryer, Exhaust Fan, Microwave, Oven/Range - Gas, Range Hood, Refrigerator, Stainless Steel Appliance(s), Washer, Water Heater, Tankless Water Heater
- Laundry: Main Level, Laundry Room
Features
- Built-in Features, Ceiling Fan(s), Entry Level Bedroom, Open Floorplan, Kitchen - Gourmet, Kitchen Island, Pantry, Primary Bath(s), Recessed Lighting, Upgraded Countertops, Walk-In Closet(s)
- Flooring: Luxury Vinyl, Ceramic Tile, Carpet
- Windows: Screens, Window Treatments
- Basement: Full,Unfinished,Rough Bath Plumb,Sump Pump
- Has fireplace: No
Interior area
- Total structure area: 3,074
- Total interior livable area: 1,574 sqft
- Finished area above ground: 1,574
- Finished area below ground: 0
Property
Parking
- Total spaces: 4
- Parking features: Garage Faces Front, Garage Door Opener, Attached, Driveway
- Attached garage spaces: 2
- Uncovered spaces: 2
Accessibility
- Accessibility features: None
Features
- Levels: One
- Stories: 1
- Patio & porch: Patio
- Exterior features: Underground Lawn Sprinkler
- Pool features: Community
- Has view: Yes
- View description: Trees/Woods
Lot
- Size: 10,454 Square Feet
- Dimensions: 118.00 x 100.00
- Features: Landscaped
Details
- Additional structures: Above Grade, Below Grade
- Parcel number: 23411.00804.00
- Zoning: MR
- Special conditions: Standard
Construction
Type & style
- Home type: SingleFamily
- Architectural style: Contemporary
- Property subtype: Single Family Residence
Materials
- Vinyl Siding, Stick Built
- Foundation: Block
- Roof: Architectural Shingle
Condition
- New construction: No
- Year built: 2022
Utilities & green energy
- Sewer: Public Sewer
- Water: Public
Community & HOA
Community
- Subdivision: Spring Breeze
HOA
- Has HOA: Yes
- Amenities included: Clubhouse, Pool, Fitness Center
- Services included: Common Area Maintenance, Maintenance Grounds, Pool(s), Trash
- HOA fee: $600 quarterly
Location
- Region: Harbeson
Financial & listing details
- Price per square foot: $343/sqft
- Annual tax amount: $1,183
- Date on market: 6/20/2025
- Listing agreement: Exclusive Right To Sell
- Listing terms: Cash,Conventional
- Exclusions: Chandelier In Dining Room, Draperies, Ring Cameras And Doorbell.
- Ownership: Fee Simple