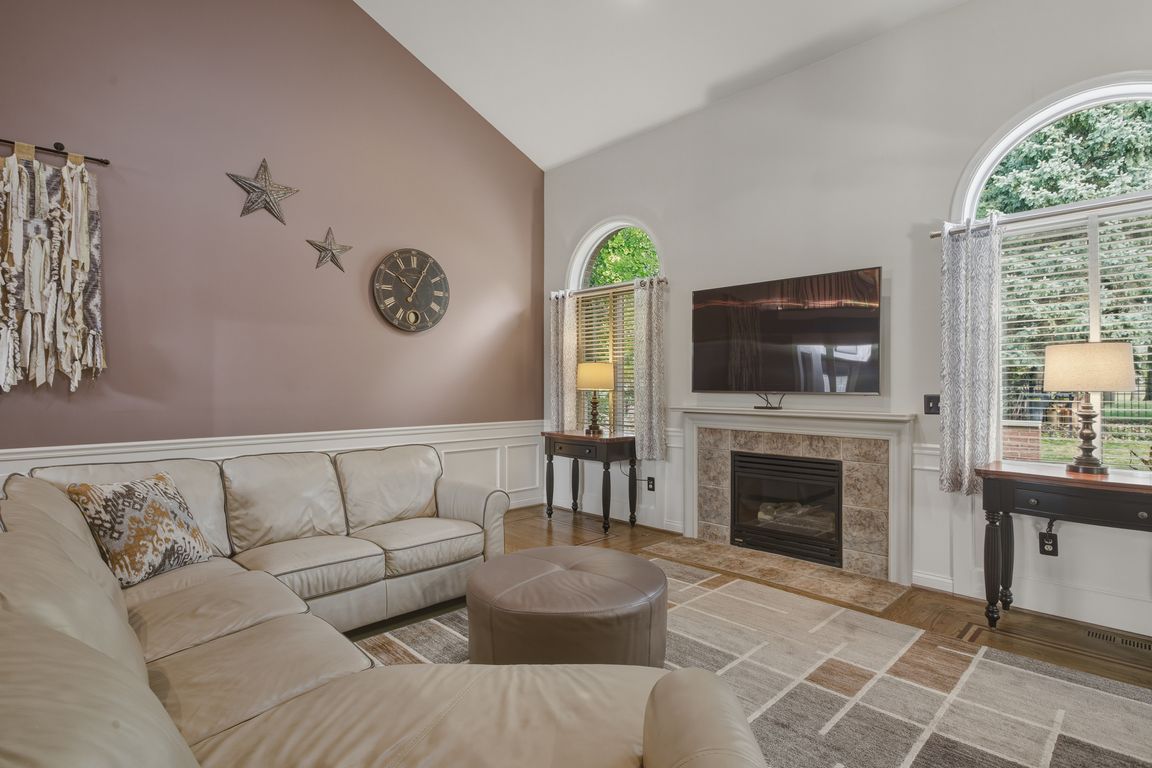Open: Sun 1pm-3pm

For sale
$479,999
4beds
4,089sqft
21536 Hunter Cir N, Taylor, MI 48180
4beds
4,089sqft
Single family residence
Built in 1999
10,018 sqft
2 Attached garage spaces
$117 price/sqft
$395 annually HOA fee
What's special
Welcome to this beautifully maintained and thoughtfully updated 4-bedroom home in the desirable Hunter Circle neighborhood of Taylor! This rare find offers the perfect blend of comfort and style, featuring a spacious primary suite on the main floor, gleaming hardwood floors, high ceilings, and abundant natural light throughout. Enjoy cozy evenings ...
- 3 days |
- 766 |
- 45 |
Likely to sell faster than
Source: Realcomp II,MLS#: 20251047841
Travel times
Living Room
Kitchen
Primary Bedroom
Zillow last checked: 7 hours ago
Listing updated: October 23, 2025 at 05:04pm
Listed by:
Billy Johair 248-600-7000,
Keller Williams Legacy 313-752-0000,
Rob Darwich 313-585-7999,
Keller Williams Legacy
Source: Realcomp II,MLS#: 20251047841
Facts & features
Interior
Bedrooms & bathrooms
- Bedrooms: 4
- Bathrooms: 3
- Full bathrooms: 2
- 1/2 bathrooms: 1
Primary bedroom
- Level: Entry
- Area: 294
- Dimensions: 14 X 21
Bedroom
- Level: Second
- Area: 182
- Dimensions: 14 X 13
Bedroom
- Level: Second
- Area: 195
- Dimensions: 13 X 15
Bedroom
- Level: Second
- Area: 182
- Dimensions: 13 X 14
Primary bathroom
- Level: Entry
- Area: 144
- Dimensions: 12 X 12
Other
- Level: Second
- Area: 40
- Dimensions: 5 X 8
Other
- Level: Entry
- Area: 42
- Dimensions: 6 X 7
Dining room
- Level: Entry
- Area: 169
- Dimensions: 13 X 13
Family room
- Level: Entry
- Area: 306
- Dimensions: 17 X 18
Kitchen
- Level: Entry
- Area: 182
- Dimensions: 13 X 14
Laundry
- Level: Entry
- Area: 49
- Dimensions: 7 X 7
Library
- Level: Entry
- Area: 182
- Dimensions: 13 X 14
Heating
- Forced Air, Natural Gas
Cooling
- Ceiling Fans, Central Air
Appliances
- Included: Built In Refrigerator, Dishwasher, Disposal, Double Oven, Dryer, Exhaust Fan, Gas Cooktop, Microwave, Washer
Features
- Entrance Foyer, Wet Bar
- Basement: Finished
- Has fireplace: Yes
- Fireplace features: Family Room, Gas
Interior area
- Total interior livable area: 4,089 sqft
- Finished area above ground: 2,687
- Finished area below ground: 1,402
Property
Parking
- Total spaces: 2.5
- Parking features: Twoand Half Car Garage, Attached, Driveway, Electricityin Garage, Heated Garage, Garage Door Opener
- Attached garage spaces: 2.5
Features
- Levels: Two
- Stories: 2
- Entry location: GroundLevelwSteps
- Patio & porch: Patio, Porch
- Pool features: None
Lot
- Size: 10,018.8 Square Feet
- Dimensions: 80 x 125.01
- Features: Sprinklers
Details
- Parcel number: 60066040032000
- Special conditions: Short Sale No,Standard
Construction
Type & style
- Home type: SingleFamily
- Architectural style: Colonial
- Property subtype: Single Family Residence
Materials
- Brick, Vinyl Siding
- Foundation: Basement, Poured, Sump Pump
Condition
- New construction: No
- Year built: 1999
- Major remodel year: 2023
Utilities & green energy
- Electric: Circuit Breakers, Generator
- Sewer: Public Sewer
- Water: Other, Public
Community & HOA
Community
- Security: Smoke Detectors
- Subdivision: FOX CHASE SUB
HOA
- Has HOA: Yes
- HOA fee: $395 annually
- HOA phone: 734-301-5541
Location
- Region: Taylor
Financial & listing details
- Price per square foot: $117/sqft
- Tax assessed value: $96,508
- Annual tax amount: $4,891
- Date on market: 10/24/2025
- Listing agreement: Exclusive Right To Sell
- Listing terms: Cash,Conventional,FHA,Va Loan