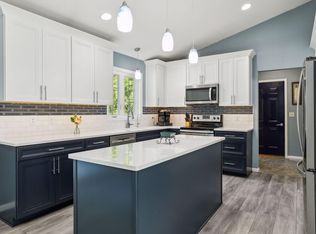Closed
$435,000
2154 190th St, Centuria, WI 54824
4beds
2,808sqft
Single Family Residence
Built in 1920
10.11 Acres Lot
$436,400 Zestimate®
$155/sqft
$2,269 Estimated rent
Home value
$436,400
$380,000 - $506,000
$2,269/mo
Zestimate® history
Loading...
Owner options
Explore your selling options
What's special
Stunning Country Retreat with Panoramic Views, In-Ground Pool & Spacious 54X36 poleshed.
Welcome to this charming 4-bedroom, 2-bath homenestled in a quiet setting on 10.11 acres with breathtaking views of a pond, valley, and abundant wildlife. This property offers both comfort and functionality, blending modern updates with the tranquility of nature.
Inside, you'll find a spacous and open-concept main level, ideal for entertaining and family gatherings. The kitchen features a center island, perfect for preparing meals or casual dining, while the adjoining living and dining areas create a welcome flow of space. The home boasts a total of four bedrooms, including one non-conforming room, each featuring generous walk-in closets.
Additional highlights of this home include a screened-in sun porch for year-round enjoyment, a large maintenance free deck to unwind and take in the views, a separate mudroom entrance to help keep the home organized, and a full and partially finished basement providing ample space for storage, hobbies, or a future rec room.
Recent updates inclue a new roof in 2022, along with a new hot water heater and pressure tank, ensuring peace of mind for years to come.
Step outside and discover your own private oasis. The property features apple and pear trees, a garden space for growing your own produce, and a Lazy L in-ground swimming pool with a concrete pad, perfect for relaxing and entertaining during the warmer months. The 54x36 insulated and heated 3-car pole shed provides ample space for vehicles, equipment, or storage.
Whether you're soaking in the panoramic views, enjoying the quiet of the pond, or observing the array of waterfowl and wildlife, this property is sure to provide a peaceful and fulfilling lifestyle. Don't miss your opportunity to own this one-of-a-kind property!
Zillow last checked: 8 hours ago
Listing updated: October 24, 2025 at 05:00pm
Listed by:
Sarah M Cook 715-501-9268,
Outdoors Realty
Bought with:
Jennifer M Corbett
Outdoors Realty
Source: NorthstarMLS as distributed by MLS GRID,MLS#: 6757313
Facts & features
Interior
Bedrooms & bathrooms
- Bedrooms: 4
- Bathrooms: 2
- Full bathrooms: 1
- 3/4 bathrooms: 1
Bedroom 1
- Level: Main
- Area: 130 Square Feet
- Dimensions: 13x10
Bedroom 2
- Level: Upper
- Area: 121 Square Feet
- Dimensions: 11x11
Bedroom 3
- Level: Upper
- Area: 143 Square Feet
- Dimensions: 13x11
Bedroom 4
- Level: Upper
- Area: 130 Square Feet
- Dimensions: 13x10
Bathroom
- Level: Upper
- Area: 56 Square Feet
- Dimensions: 8x7
Bathroom
- Level: Lower
- Area: 35 Square Feet
- Dimensions: 7x5
Dining room
- Level: Main
- Area: 156 Square Feet
- Dimensions: 13x12
Kitchen
- Level: Main
- Area: 312 Square Feet
- Dimensions: 26x12
Living room
- Level: Main
- Area: 286 Square Feet
- Dimensions: 22x13
Office
- Level: Upper
- Area: 154 Square Feet
- Dimensions: 14x11
Heating
- Forced Air
Cooling
- None
Appliances
- Included: Dishwasher, Dryer, Range, Refrigerator, Washer
Features
- Basement: Full,Concrete,Partially Finished
- Has fireplace: No
Interior area
- Total structure area: 2,808
- Total interior livable area: 2,808 sqft
- Finished area above ground: 1,872
- Finished area below ground: 300
Property
Parking
- Total spaces: 3
- Parking features: Detached, Gravel, Heated Garage, Insulated Garage
- Garage spaces: 3
- Details: Garage Dimensions (54x36)
Accessibility
- Accessibility features: None
Features
- Levels: Two
- Stories: 2
- Patio & porch: Screened
- Has private pool: Yes
- Pool features: In Ground, Outdoor Pool
- Waterfront features: Pond
Lot
- Size: 10.11 Acres
- Dimensions: 977 x 459 x 928 x 456
- Features: Many Trees
Details
- Additional structures: Pole Building
- Foundation area: 936
- Parcel number: 020003050000
- Zoning description: Residential-Single Family
Construction
Type & style
- Home type: SingleFamily
- Property subtype: Single Family Residence
Materials
- Vinyl Siding
- Roof: Age 8 Years or Less
Condition
- Age of Property: 105
- New construction: No
- Year built: 1920
Utilities & green energy
- Electric: Circuit Breakers
- Gas: Propane
- Sewer: Tank with Drainage Field
- Water: Well
Community & neighborhood
Location
- Region: Centuria
HOA & financial
HOA
- Has HOA: No
Other
Other facts
- Road surface type: Paved
Price history
| Date | Event | Price |
|---|---|---|
| 10/24/2025 | Sold | $435,000-8.2%$155/sqft |
Source: | ||
| 10/6/2025 | Pending sale | $474,000$169/sqft |
Source: | ||
| 8/4/2025 | Price change | $474,000-5%$169/sqft |
Source: | ||
| 7/18/2025 | Listed for sale | $499,000$178/sqft |
Source: | ||
Public tax history
| Year | Property taxes | Tax assessment |
|---|---|---|
| 2023 | $2,922 +24.5% | $283,100 +92.1% |
| 2022 | $2,347 +1.1% | $147,400 |
| 2021 | $2,321 +21.6% | $147,400 |
Find assessor info on the county website
Neighborhood: 54824
Nearby schools
GreatSchools rating
- 7/10Unity Middle SchoolGrades: 5-8Distance: 4.6 mi
- 5/10Unity High SchoolGrades: 9-12Distance: 4.6 mi
- 4/10Unity Elementary SchoolGrades: PK-4Distance: 4.6 mi

Get pre-qualified for a loan
At Zillow Home Loans, we can pre-qualify you in as little as 5 minutes with no impact to your credit score.An equal housing lender. NMLS #10287.
Sell for more on Zillow
Get a free Zillow Showcase℠ listing and you could sell for .
$436,400
2% more+ $8,728
With Zillow Showcase(estimated)
$445,128