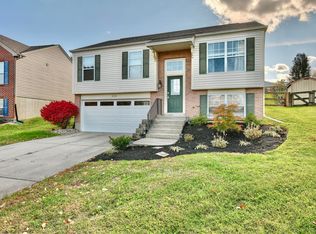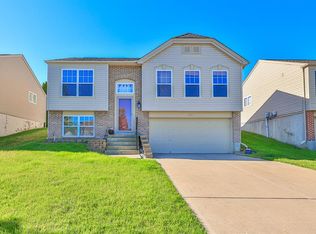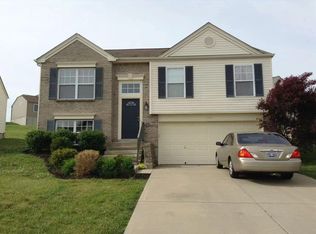Sold for $220,000 on 04/22/25
$220,000
2154 Antoinette Way, Union, KY 41091
3beds
1,002sqft
Single Family Residence, Residential
Built in 2004
6,098.4 Square Feet Lot
$226,500 Zestimate®
$220/sqft
$1,847 Estimated rent
Home value
$226,500
$211,000 - $245,000
$1,847/mo
Zestimate® history
Loading...
Owner options
Explore your selling options
What's special
This inviting home combines affordability with style and convenience! Featuring 3 bedrooms, 2.5 baths, and a spacious open floorplan, it offers plenty of room for both relaxing and entertaining. The main living area boasts vaulted ceilings, filling the space with natural light, while the newly installed carpet on the lower level adds comfort and warmth. Step outside to enjoy the great backyard deck, perfect for gatherings or peaceful moments outdoors. Plus, the HVAC system is only 4 years old, providing added efficiency and peace of mind. Located in a highly desirable neighborhood, this home is within a top-rated school district and just minutes away from beautiful parks. Ideal for first-time buyers or those looking for a cozy, affordable home with excellent amenities nearby. Don't miss your chance to make this gem your own!
Zillow last checked: 8 hours ago
Listing updated: December 12, 2024 at 10:16pm
Listed by:
Nicole Riegler 859-372-6000,
RE/MAX Victory + Affiliates
Bought with:
Stephanie McElhaney, 203394
Family First R E Services
Source: NKMLS,MLS#: 627235
Facts & features
Interior
Bedrooms & bathrooms
- Bedrooms: 3
- Bathrooms: 3
- Full bathrooms: 2
- 1/2 bathrooms: 1
Primary bedroom
- Features: Carpet Flooring, Bath Adjoins
- Level: Upper
- Area: 156
- Dimensions: 13 x 12
Bedroom 2
- Features: Carpet Flooring
- Level: Upper
- Area: 132
- Dimensions: 12 x 11
Bedroom 3
- Features: Carpet Flooring
- Level: Upper
- Area: 132
- Dimensions: 12 x 11
Family room
- Features: Carpet Flooring
- Level: Lower
- Area: 374
- Dimensions: 22 x 17
Kitchen
- Description: Stainless Steel Appliances, Vaulted Ceilings
- Features: Walk-Out Access, Eat-in Kitchen, Luxury Vinyl Flooring
- Level: Upper
- Area: 130
- Dimensions: 13 x 10
Living room
- Description: Vaulted Ceiling
- Features: Luxury Vinyl Flooring
- Level: Upper
- Area: 234
- Dimensions: 18 x 13
Heating
- Heat Pump, Electric
Cooling
- Central Air
Appliances
- Included: Electric Range, Dishwasher, Microwave, Refrigerator
- Laundry: Electric Dryer Hookup, In Basement, Lower Level, Washer Hookup
Features
- Pantry, Entrance Foyer, Eat-in Kitchen, Cathedral Ceiling(s), Ceiling Fan(s)
- Doors: Multi Panel Doors
- Windows: Vinyl Frames
- Basement: Partial
Interior area
- Total structure area: 1,522
- Total interior livable area: 1,002 sqft
Property
Parking
- Total spaces: 2
- Parking features: Driveway, Garage, On Street
- Garage spaces: 2
- Has uncovered spaces: Yes
Features
- Levels: Bi-Level
- Patio & porch: Deck
Lot
- Size: 6,098 sqft
Details
- Parcel number: 051.0006176.00
- Zoning description: Residential
Construction
Type & style
- Home type: SingleFamily
- Architectural style: Traditional
- Property subtype: Single Family Residence, Residential
Materials
- Brick, Vinyl Siding
- Foundation: Poured Concrete
- Roof: Shingle
Condition
- Existing Structure
- New construction: No
- Year built: 2004
Utilities & green energy
- Sewer: Public Sewer
- Water: Public
- Utilities for property: Cable Available, Sewer Available, Water Available
Community & neighborhood
Security
- Security features: Security System
Location
- Region: Union
HOA & financial
HOA
- Has HOA: Yes
- HOA fee: $155 annually
Other
Other facts
- Road surface type: Paved
Price history
| Date | Event | Price |
|---|---|---|
| 4/22/2025 | Sold | $220,000-18.5%$220/sqft |
Source: Public Record | ||
| 11/12/2024 | Sold | $270,000$269/sqft |
Source: | ||
| 10/13/2024 | Pending sale | $270,000$269/sqft |
Source: | ||
| 10/11/2024 | Listed for sale | $270,000+178.4%$269/sqft |
Source: | ||
| 7/1/2013 | Sold | $97,000$97/sqft |
Source: Public Record | ||
Public tax history
| Year | Property taxes | Tax assessment |
|---|---|---|
| 2022 | $1,402 -0.2% | $147,900 |
| 2021 | $1,405 -25% | $147,900 |
| 2020 | $1,873 | $147,900 +8.4% |
Find assessor info on the county website
Neighborhood: 41091
Nearby schools
GreatSchools rating
- 9/10Longbranch Elementary SchoolGrades: PK-5Distance: 0.7 mi
- 8/10Ballyshannon Middle SchoolGrades: 6-8Distance: 1.4 mi
- 8/10Randall K. Cooper High SchoolGrades: 9-12Distance: 0.9 mi
Schools provided by the listing agent
- Elementary: Longbranch
- Middle: Camp Ernst Middle School
- High: Cooper High School
Source: NKMLS. This data may not be complete. We recommend contacting the local school district to confirm school assignments for this home.

Get pre-qualified for a loan
At Zillow Home Loans, we can pre-qualify you in as little as 5 minutes with no impact to your credit score.An equal housing lender. NMLS #10287.


