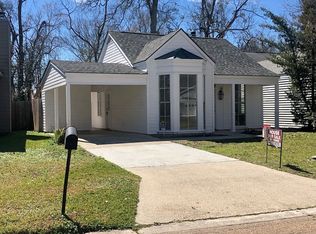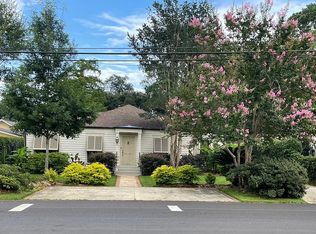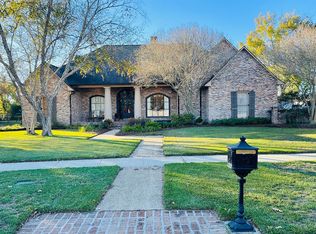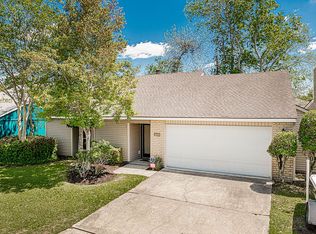Welcome to this delightful 4-bedroom, 2.5-bath home that blends timeless cottage charm with modern-day convenience. Situated on a spacious corner lot measuring 0.43 acres, this well-maintained property offers ample room to live, work, and entertain in style. Step inside to discover warm, inviting spaces filled with character, including a versatile bonus room perfect for a home office, playroom, or guest retreat. The enclosed garage and dual driveways provide plenty of parking and storage options. The expansive outdoor living area features a built-in outdoor kitchen, ideal for hosting gatherings year-round. Centrally located in the heart of the city, this home offers easy access to major interstates, LSU, the mall, shopping centers, and top dining spots. Enjoy the convenience of reaching nearly every corner of Baton Rouge within just 15 minutes. Whether you're looking for character, convenience, or space to grow, this home has it all!
This property is off market, which means it's not currently listed for sale or rent on Zillow. This may be different from what's available on other websites or public sources.



