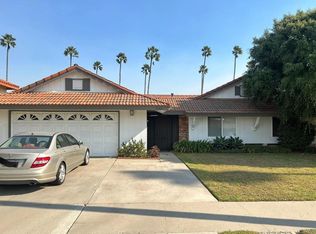Sold for $855,000 on 06/09/25
Listing Provided by:
Ali Abree DRE #01378386 805-339-3500,
RE/MAX Gold Coast REALTORS
Bought with: The ONE Luxury Properties
$855,000
2154 Olga St, Oxnard, CA 93036
3beds
1,823sqft
Single Family Residence
Built in 1966
5,662 Square Feet Lot
$847,200 Zestimate®
$469/sqft
$3,550 Estimated rent
Home value
$847,200
$771,000 - $932,000
$3,550/mo
Zestimate® history
Loading...
Owner options
Explore your selling options
What's special
Beautifully updated single-level home located in one of northwest Oxnard's most sought-after neighborhoods. This spacious 3 bedroom, 2 bathroom home offers over 1,800 square feet of comfortable living space, thoughtfully designed for modern family living. The heart of the home is a brand new, designer kitchen featuring natural pine cabinetry with soft-close doors and drawers, stunning granite countertops, high-end stainless steel appliances, custom tile backsplash, and an oversized island perfect for family meals, entertaining, or casual gatherings. The kitchen opens seamlessly to a large family room with high ceilings and a cozy fireplace, creating a warm and inviting space for everyday living. The generously sized primary bedroom is set apart from the other bedrooms for added privacy and includes his-and-hers closets along with a newly renovated en-suite bathroom boasting custom tile work and quartz countertop. On the opposite wing, you'll find two spacious bedrooms, another remodeled bathroom, and a dedicated laundry room. The home features stylish vinyl flooring throughout, complemented by thoughtful upgrades such as recessed lighting, recently replaced roof and furnace, and premium ceiling fans in every bedroom; all enhancing both comfort and energy efficiency. Outside, the home features a 2-car garage and an oversized driveway with ample space for RV parking or other recreational toys. The private backyard is perfect for entertaining or simply enjoying the Southern California sunshine. Conveniently located just a short drive from beaches, marinas, shopping, schools, hospitals, and with easy access to the 101 freeway, this home combines location, quality, and value. Offered at $800,000, this is truly the best deal in town; don't miss your chance to make it yours.
Zillow last checked: 8 hours ago
Listing updated: June 19, 2025 at 11:41am
Listing Provided by:
Ali Abree DRE #01378386 805-339-3500,
RE/MAX Gold Coast REALTORS
Bought with:
Jennifer Lindsey, DRE #01944519
The ONE Luxury Properties
Source: CRMLS,MLS#: V1-29815 Originating MLS: California Regional MLS (Ventura & Pasadena-Foothills AORs)
Originating MLS: California Regional MLS (Ventura & Pasadena-Foothills AORs)
Facts & features
Interior
Bedrooms & bathrooms
- Bedrooms: 3
- Bathrooms: 2
- Full bathrooms: 1
- 3/4 bathrooms: 1
Bathroom
- Features: Dual Sinks, Granite Counters, Quartz Counters, Remodeled, Tub Shower
Kitchen
- Features: Granite Counters, Kitchen Island, Kitchen/Family Room Combo, Pots & Pan Drawers, Remodeled, Self-closing Cabinet Doors, Self-closing Drawers, Updated Kitchen
Heating
- Central, Forced Air, Fireplace(s)
Cooling
- None
Appliances
- Included: Convection Oven, Dishwasher, Gas Oven, Gas Range, Microwave, Self Cleaning Oven, Water Heater
- Laundry: Electric Dryer Hookup, Gas Dryer Hookup, Laundry Room
Features
- Breakfast Bar, Ceiling Fan(s), Open Floorplan, Recessed Lighting
- Flooring: Vinyl
- Has fireplace: Yes
- Fireplace features: Gas, Great Room, Wood Burning
- Common walls with other units/homes: No Common Walls
Interior area
- Total interior livable area: 1,823 sqft
Property
Parking
- Total spaces: 6
- Parking features: Driveway, Garage, Garage Door Opener, RV Access/Parking, Garage Faces Side, Side By Side
- Attached garage spaces: 2
Features
- Levels: One
- Stories: 1
- Patio & porch: None
- Exterior features: Rain Gutters
- Pool features: None
- Spa features: None
- Fencing: Wood
- Has view: Yes
- View description: None
Lot
- Size: 5,662 sqft
- Features: Back Yard, Drip Irrigation/Bubblers, Front Yard, Sprinklers Timer, Sprinkler System
Details
- Parcel number: 1790023035
- Special conditions: Standard
Construction
Type & style
- Home type: SingleFamily
- Property subtype: Single Family Residence
Materials
- Stucco
- Foundation: Slab
- Roof: Composition,Shingle
Condition
- Turnkey
- Year built: 1966
Utilities & green energy
- Electric: 220 Volts in Garage, 220 Volts in Laundry
- Sewer: Public Sewer
- Water: Public
Community & neighborhood
Security
- Security features: Carbon Monoxide Detector(s), Smoke Detector(s)
Community
- Community features: Street Lights, Sidewalks
Location
- Region: Oxnard
- Subdivision: La Casa Del Sol 1 - 180901
Other
Other facts
- Listing terms: Cash,Conventional,FHA,VA Loan
- Road surface type: Paved
Price history
| Date | Event | Price |
|---|---|---|
| 6/9/2025 | Sold | $855,000+6.9%$469/sqft |
Source: | ||
| 5/15/2025 | Pending sale | $800,000$439/sqft |
Source: | ||
| 5/8/2025 | Listed for sale | $800,000+17.6%$439/sqft |
Source: | ||
| 10/11/2022 | Sold | $680,000+4.6%$373/sqft |
Source: Public Record | ||
| 9/29/2022 | Pending sale | $650,000+186.3%$357/sqft |
Source: | ||
Public tax history
| Year | Property taxes | Tax assessment |
|---|---|---|
| 2025 | $8,763 +6.1% | $707,472 +2% |
| 2024 | $8,262 | $693,600 +2% |
| 2023 | $8,262 +112.2% | $680,000 +106.9% |
Find assessor info on the county website
Neighborhood: Windsor North River Ridge
Nearby schools
GreatSchools rating
- 5/10Thurgood Marshall Elementary SchoolGrades: K-8Distance: 0.7 mi
- 6/10Oxnard High SchoolGrades: 9-12Distance: 1.1 mi
- 3/10Fremont Academy of Environmental Science & Innovative DesignGrades: 6-8Distance: 0.9 mi
Get a cash offer in 3 minutes
Find out how much your home could sell for in as little as 3 minutes with a no-obligation cash offer.
Estimated market value
$847,200
Get a cash offer in 3 minutes
Find out how much your home could sell for in as little as 3 minutes with a no-obligation cash offer.
Estimated market value
$847,200
