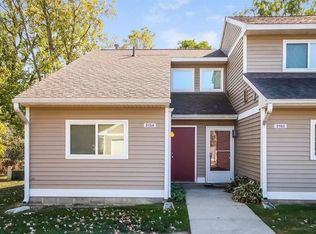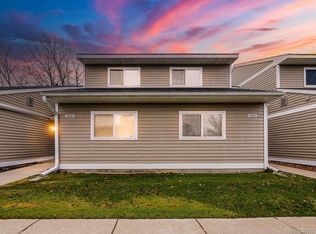Sold
$120,800
2154 Stone School Cir UNIT 10, Ann Arbor, MI 48108
2beds
1,061sqft
Condominium
Built in 2005
-- sqft lot
$121,500 Zestimate®
$114/sqft
$1,671 Estimated rent
Home value
$121,500
$109,000 - $135,000
$1,671/mo
Zestimate® history
Loading...
Owner options
Explore your selling options
What's special
Don't miss your opportunity to own an Awesome Affordable Ann Arbor end unit ranch condo tucked away in the back of the Stone School Townhomes Community! This condo is a part of the Ann Arbor Affordable Housing Covenant and subject to HUD income limits and requirements. Purchaser to complete a Homeowner Education course and submit a Homebuyer Eligibility Application. Home Energy Score of 10. Download report at stream.a@gov.org. The condo is move-in ready and well designed to provide the best living and storage space for modest square footage. The main floor bedroom is bright and spacious with a large closet. The galley kitchen has good storage and prep space, a pantry just steps away, and a convenient pass through to make daily cooking and entertaining a breeze. The soaring ceilings in the great room give an open feel for a traditional gathering spot or to use as a bedroom as the current owner does. The maintenance free deck is a peaceful place to relax and enjoy nature. The lower level flex space works as an office, bedroom, or whatever you like. Recent updates include the a/c, water heater, and sump pump. The excellent location is close to downtown, has quick access to highways, close to public transit, shopping, dining options, and parks. Welcome to affordable homeownership in the City of Ann Arbor!
Zillow last checked: 8 hours ago
Listing updated: August 15, 2025 at 11:34am
Listed by:
Alicia McCollum 734-219-8640,
The Charles Reinhart Company
Bought with:
Jessica Speace
Source: MichRIC,MLS#: 25031982
Facts & features
Interior
Bedrooms & bathrooms
- Bedrooms: 2
- Bathrooms: 1
- Full bathrooms: 1
- Main level bedrooms: 1
Primary bedroom
- Level: Main
- Area: 132
- Dimensions: 12.00 x 11.00
Bedroom 2
- Level: Basement
- Area: 240
- Dimensions: 16.00 x 15.00
Dining area
- Level: Main
- Area: 120
- Dimensions: 15.00 x 8.00
Kitchen
- Level: Main
- Area: 64
- Dimensions: 8.00 x 8.00
Living room
- Level: Main
- Area: 150
- Dimensions: 15.00 x 10.00
Utility room
- Level: Basement
- Area: 72
- Dimensions: 9.00 x 8.00
Heating
- Forced Air
Cooling
- Central Air
Appliances
- Included: Humidifier, Dishwasher, Disposal, Dryer, Oven, Range, Refrigerator, Washer
- Laundry: In Basement
Features
- Flooring: Carpet, Vinyl
- Windows: Window Treatments
- Basement: Partial,Slab
- Has fireplace: No
Interior area
- Total structure area: 732
- Total interior livable area: 1,061 sqft
- Finished area below ground: 329
Property
Features
- Stories: 1
- Exterior features: Balcony
Details
- Parcel number: 091210303140
- Zoning description: R4B
Construction
Type & style
- Home type: Condo
- Architectural style: Ranch
- Property subtype: Condominium
Materials
- Vinyl Siding
Condition
- New construction: No
- Year built: 2005
Utilities & green energy
- Sewer: Public Sewer
- Water: Public
Community & neighborhood
Location
- Region: Ann Arbor
HOA & financial
HOA
- Has HOA: Yes
- HOA fee: $307 monthly
- Amenities included: End Unit
- Services included: Other, Water, Trash, Snow Removal, Sewer, Maintenance Grounds
- Association phone: 734-589-0959
Other
Other facts
- Listing terms: MSHDA,Conventional
Price history
| Date | Event | Price |
|---|---|---|
| 8/14/2025 | Sold | $120,800$114/sqft |
Source: | ||
| 8/7/2025 | Pending sale | $120,800$114/sqft |
Source: | ||
| 7/15/2025 | Contingent | $120,800$114/sqft |
Source: | ||
| 7/5/2025 | Listed for sale | $120,800$114/sqft |
Source: | ||
Public tax history
Tax history is unavailable.
Neighborhood: Bryant
Nearby schools
GreatSchools rating
- NAClifford E. Bryant Community SchoolGrades: K-2Distance: 0.1 mi
- 7/10Tappan Middle SchoolGrades: 6-8Distance: 2 mi
- 10/10Pioneer High SchoolGrades: 9-12Distance: 2.7 mi
Schools provided by the listing agent
- Elementary: Pattengill School
- Middle: Tappan Middle School
- High: Pioneer High School
Source: MichRIC. This data may not be complete. We recommend contacting the local school district to confirm school assignments for this home.
Get a cash offer in 3 minutes
Find out how much your home could sell for in as little as 3 minutes with a no-obligation cash offer.
Estimated market value
$121,500
Get a cash offer in 3 minutes
Find out how much your home could sell for in as little as 3 minutes with a no-obligation cash offer.
Estimated market value
$121,500

