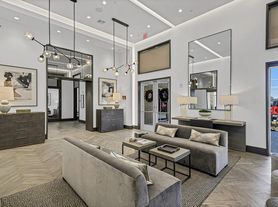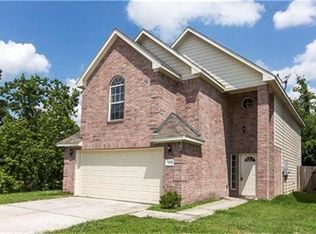Charming LAKEFRONT house convenient to 2920, restaurants, shopping, and zoned to ACCLAIMED SCHOOLS! NEW mulch, NEW boxwood shrubs, NEW left-side fence, NEW interior paint, NEW ceiling fan in primary bedroom & another bedroom (ceiling fans in ALL bedrooms), NEW modern luxury vinyl plank flooring throughout home, except tile in kitchen, breakfast, baths & laundry room. Open floor plan also features bonus room that can serve as formal dining or home office/study. Beautiful lake view from primary bedroom with vaulted ceiling, walk-in closet, double-vanity bathroom with separate step-in shower & whirlpool tub. Fireplace with tile surround. ALARM system. No carpet. Neighborhood PLAYGROUND, WALKING PATHS.
Copyright notice - Data provided by HAR.com 2022 - All information provided should be independently verified.
House for rent
$1,900/mo
21543 Falvel Misty Dr, Spring, TX 77388
4beds
1,795sqft
Price may not include required fees and charges.
Singlefamily
Available now
Electric, ceiling fan
Electric dryer hookup laundry
2 Attached garage spaces parking
Natural gas, fireplace
What's special
Lakefront houseNew left-side fenceOpen floor planNew interior paintNew mulchBonus roomVaulted ceiling
- 51 days |
- -- |
- -- |
Zillow last checked: 8 hours ago
Listing updated: December 10, 2025 at 09:52am
Travel times
Facts & features
Interior
Bedrooms & bathrooms
- Bedrooms: 4
- Bathrooms: 2
- Full bathrooms: 2
Rooms
- Room types: Breakfast Nook
Heating
- Natural Gas, Fireplace
Cooling
- Electric, Ceiling Fan
Appliances
- Included: Dishwasher, Disposal, Microwave, Oven, Range, Refrigerator
- Laundry: Electric Dryer Hookup, Gas Dryer Hookup, Hookups, Washer Hookup
Features
- All Bedrooms Down, Ceiling Fan(s), Split Plan, Vaulted Ceiling, View, Walk In Closet
- Flooring: Linoleum/Vinyl, Tile
- Has fireplace: Yes
Interior area
- Total interior livable area: 1,795 sqft
Property
Parking
- Total spaces: 2
- Parking features: Assigned, Attached, Driveway, Covered
- Has attached garage: Yes
- Details: Contact manager
Features
- Stories: 1
- Exterior features: 0 Up To 1/4 Acre, 1 Living Area, Additional Parking, All Bedrooms Down, Architecture Style: Ranch Rambler, Assigned, Attached, Back Yard, Driveway, Electric Dryer Hookup, Entry, Formal Dining, Garage Door Opener, Gas, Gas Dryer Hookup, Gas Log, Heating: Gas, Insulated/Low-E windows, Jogging Path, Kitchen/Dining Combo, Lake Front, Living Area - 1st Floor, Lot Features: Back Yard, Subdivided, Waterfront, 0 Up To 1/4 Acre, Patio/Deck, Picnic Area, Playground, Split Plan, Subdivided, Trail(s), Trash Pick Up, Unassigned, Utility Room, Vaulted Ceiling, View Type: Lake, View Type: West, Walk In Closet, Washer Hookup, Waterfront, Window Coverings
- Has view: Yes
- View description: Water View
- Has water view: Yes
- Water view: Waterfront
Details
- Parcel number: 1260790020003
Construction
Type & style
- Home type: SingleFamily
- Architectural style: RanchRambler
- Property subtype: SingleFamily
Condition
- Year built: 2007
Community & HOA
Community
- Features: Playground
Location
- Region: Spring
Financial & listing details
- Lease term: Long Term,12 Months
Price history
| Date | Event | Price |
|---|---|---|
| 12/10/2025 | Price change | $1,900-3.8%$1/sqft |
Source: | ||
| 10/29/2025 | Listed for rent | $1,975+36.2%$1/sqft |
Source: | ||
| 8/16/2017 | Listing removed | $1,450$1/sqft |
Source: Lyn Realty #96194744 | ||
| 8/6/2017 | Price change | $1,450-3.3%$1/sqft |
Source: Lyn Realty #96194744 | ||
| 7/29/2017 | Price change | $1,500-3.2%$1/sqft |
Source: Lyn Realty #96194744 | ||
Neighborhood: 77388
Nearby schools
GreatSchools rating
- 8/10Fox Elementary SchoolGrades: PK-5Distance: 0.8 mi
- 6/10Schindewolf Intermediate SchoolGrades: 6-8Distance: 0.8 mi
- 6/10Klein Collins High SchoolGrades: 9-12Distance: 0.8 mi

