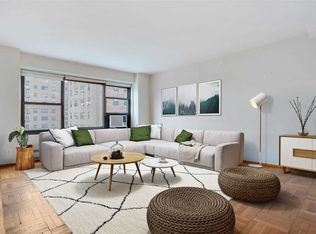Sold for $625,000 on 12/09/25
Zestimate®
$625,000
21-55 34th Ave #3C, Astoria, NY 11106
3beds
1,100sqft
Stock Cooperative, Residential
Built in 1945
-- sqft lot
$625,000 Zestimate®
$568/sqft
$4,814 Estimated rent
Home value
$625,000
$575,000 - $681,000
$4,814/mo
Zestimate® history
Loading...
Owner options
Explore your selling options
What's special
Sun-Filled 3-Bedroom Co-op with Manhattan Views in the Heart of Astoria
Welcome to this bright and spacious 3-bedroom, 1.5-bathroom co-op located on the 3rd floor of the highly desirable Queensview development in Astoria. This beautifully situated home offers an abundance of natural light, soaring ceilings.
Recently updated with brand-new paint and wood flooring throughout, the apartment features a fully renovated kitchen, new appliances , expansive living and dining area, and generous walk-in closets for storage. Large windows frame creating a vibrant and inviting living space.
Queensview is ideally nestled on a quiet block facing a charming row of townhouses, offering a peaceful atmosphere just moments from the heart of Astoria. Residents enjoy a wide range of amenities including on-site parking (subject to availability), children’s playgrounds, basketball courts, bike and storage rooms, 24-hour security, and convenient laundry facilities.
Perfectly positioned near Astoria Park, Socrates Sculpture Park, and the N train at Broadway, you’ll have easy access to all that Astoria and Long Island City have to offer—trendy restaurants, boutiques, nightlife, and more.
Zillow last checked: 8 hours ago
Listing updated: December 09, 2025 at 10:48am
Listed by:
Imran Khan,
Realty Executives Today 718-274-2400
Bought with:
Non Member-MLS
Buyer Representation Office
Source: OneKey® MLS,MLS#: 858079
Facts & features
Interior
Bedrooms & bathrooms
- Bedrooms: 3
- Bathrooms: 2
- Full bathrooms: 1
- 1/2 bathrooms: 1
Bedroom 1
- Level: Other
Bedroom 2
- Description: 2nd Bedroom
- Level: Other
Bedroom 3
- Description: Bedroom
- Level: Other
Bathroom 1
- Description: Master Bathroom
- Level: Other
Bathroom 2
- Description: Half Bathroom
- Level: Other
Dining room
- Description: Dinning area
- Level: Other
Kitchen
- Description: Kitchen
- Level: Other
Living room
- Description: Living Room
- Level: Other
Heating
- Has Heating (Unspecified Type)
Cooling
- Has cooling: Yes
Appliances
- Included: Dishwasher, Gas Oven, Refrigerator
Features
- Formal Dining
- Basement: Common
- Has fireplace: No
Interior area
- Total structure area: 1,100
- Total interior livable area: 1,100 sqft
Property
Details
- Parcel number: 00557000344308623C
- Special conditions: None
Construction
Type & style
- Home type: Cooperative
- Architectural style: Other
- Property subtype: Stock Cooperative, Residential
- Attached to another structure: Yes
Materials
- Brick
Condition
- Updated/Remodeled
- Year built: 1945
Utilities & green energy
- Sewer: Public Sewer
- Water: Public
- Utilities for property: Natural Gas Connected, Phone Connected, Sewer Connected, Water Connected
Community & neighborhood
Location
- Region: Astoria
HOA & financial
HOA
- Has HOA: Yes
- HOA fee: $1,100 monthly
- Services included: Common Area Maintenance, Maintenance Structure, Gas, Maintenance Grounds, Heat, Hot Water, Sewer, Snow Removal, Water
- Association name: Alicia.Fernandez
Other
Other facts
- Listing agreement: Exclusive Right To Sell
Price history
| Date | Event | Price |
|---|---|---|
| 12/9/2025 | Sold | $625,000-0.6%$568/sqft |
Source: | ||
| 10/9/2025 | Pending sale | $629,000$572/sqft |
Source: | ||
| 9/10/2025 | Price change | $629,000+6.6%$572/sqft |
Source: | ||
| 9/8/2025 | Price change | $590,000-4.7%$536/sqft |
Source: | ||
| 9/2/2025 | Price change | $619,000-1.6%$563/sqft |
Source: | ||
Public tax history
Tax history is unavailable.
Find assessor info on the county website
Neighborhood: Astoria
Nearby schools
GreatSchools rating
- 8/10Ps 166 Henry GradsteinGrades: PK-5Distance: 0.4 mi
- 5/10Is 204 Oliver W HolmesGrades: 6-8Distance: 0.4 mi
- 3/10Long Island City High SchoolGrades: 9-12Distance: 0.3 mi
Schools provided by the listing agent
- Elementary: Contact Agent
- High: Contact Agent
Source: OneKey® MLS. This data may not be complete. We recommend contacting the local school district to confirm school assignments for this home.
