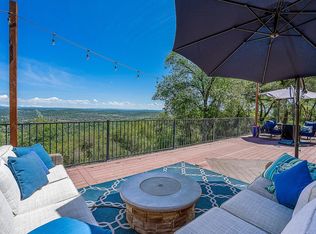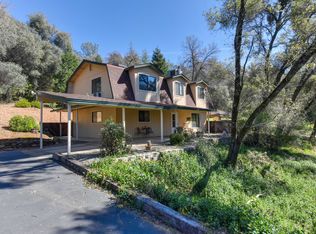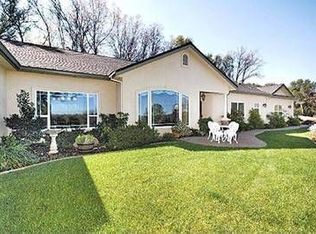Closed
$685,000
2155 Alpine View Dr, Rescue, CA 95672
3beds
2,350sqft
Single Family Residence
Built in 1986
2.21 Acres Lot
$666,100 Zestimate®
$291/sqft
$2,659 Estimated rent
Home value
$666,100
$599,000 - $739,000
$2,659/mo
Zestimate® history
Loading...
Owner options
Explore your selling options
What's special
Outstanding 2,350 sf 3 bed/2 bath home with a 3 and 1/2 car garage with a workshop. There is a partial Sierra Nevada mountain view. Situated on 2+ private acres, this home is an entertainer's dream. Sparkling in-ground pool with waterfall was recently resurfaced with beautiful pebble tech surface. Enjoy pool parties in the summer jumping off rocks into the pool. The pool also has a newer passive solar water heating unit on the roof. There is also a large, updated kitchen with freshly painted cabinets, an island with a glass cooktop and newer stainless steel appliances. Both bathrooms have been updated. The great room opens to dining area and kitchen. There is a large deck for entertaining that has access from the great room and the master bedroom. The third bedroom is huge, and would also make a great game room or office. The living room sky lights have automatic retractable shades, and there is an auto retractable sun shade outside the living room floor length windows. The roof was replaced in 2011, the HVAC in 2016 Ducting in 2015. There is a fenced in Garden area. Award-winning schools & easy commute to HWY 50.
Zillow last checked: 8 hours ago
Listing updated: January 09, 2025 at 10:44am
Listed by:
Cristy Eastman DRE #01485992 916-995-4644,
Coldwell Banker Realty
Bought with:
Cristy Eastman, DRE #01485992
Coldwell Banker Realty
Source: MetroList Services of CA,MLS#: 224114930Originating MLS: MetroList Services, Inc.
Facts & features
Interior
Bedrooms & bathrooms
- Bedrooms: 3
- Bathrooms: 2
- Full bathrooms: 2
Primary bedroom
- Features: Ground Floor, Walk-In Closet
Primary bathroom
- Features: Bidet, Shower Stall(s), Double Vanity, Low-Flow Toilet(s), Tile
Dining room
- Features: Dining/Living Combo, Formal Area
Kitchen
- Features: Pantry Cabinet, Granite Counters, Kitchen Island
Heating
- Central, Electric, Heat Pump
Cooling
- Ceiling Fan(s), Central Air, Whole House Fan
Appliances
- Included: Free-Standing Refrigerator, Trash Compactor, Dishwasher, Disposal, Double Oven, Plumbed For Ice Maker, Electric Cooktop, Dryer, Washer
- Laundry: Cabinets, Laundry Closet, Ground Floor, Inside
Features
- Central Vacuum
- Flooring: Laminate, Tile, Wood
- Number of fireplaces: 1
- Fireplace features: Insert, Living Room, Wood Burning
Interior area
- Total interior livable area: 2,350 sqft
Property
Parking
- Total spaces: 3
- Parking features: 24'+ Deep Garage, Attached, Garage Faces Front, Guest, Interior Access, Driveway
- Attached garage spaces: 3
- Has uncovered spaces: Yes
Features
- Stories: 1
- Has private pool: Yes
- Pool features: In Ground, On Lot, Pool Sweep, Gunite, Solar Heat
- Fencing: Partial
Lot
- Size: 2.21 Acres
- Features: Auto Sprinkler F&R
Details
- Parcel number: 069330005000
- Zoning description: R2A
- Special conditions: Standard
- Other equipment: Audio/Video Prewired, Networked
Construction
Type & style
- Home type: SingleFamily
- Architectural style: Cape Cod,Contemporary
- Property subtype: Single Family Residence
Materials
- Wood
- Foundation: Raised
- Roof: Shingle,Composition
Condition
- Year built: 1986
Utilities & green energy
- Sewer: Septic System
- Water: Meter on Site, Water District, Public
- Utilities for property: Propane Tank Owned, Public, Solar, Internet Available
Green energy
- Energy generation: Solar
Community & neighborhood
Location
- Region: Rescue
Other
Other facts
- Price range: $685K - $685K
- Road surface type: Asphalt, Paved
Price history
| Date | Event | Price |
|---|---|---|
| 1/8/2025 | Sold | $685,000-2.1%$291/sqft |
Source: MetroList Services of CA #224114930 Report a problem | ||
| 12/15/2024 | Pending sale | $699,995$298/sqft |
Source: MetroList Services of CA #224114930 Report a problem | ||
| 11/19/2024 | Listed for sale | $699,995+47.4%$298/sqft |
Source: MetroList Services of CA #224114930 Report a problem | ||
| 8/1/2013 | Sold | $475,000-5%$202/sqft |
Source: MetroList Services of CA #13025245 Report a problem | ||
| 6/24/2013 | Price change | $499,999-4.8%$213/sqft |
Source: Better Homes Realty Report a problem | ||
Public tax history
| Year | Property taxes | Tax assessment |
|---|---|---|
| 2025 | $6,542 +2% | $582,271 +2% |
| 2024 | $6,413 +1.9% | $570,855 +2% |
| 2023 | $6,297 +1.4% | $559,662 +2% |
Find assessor info on the county website
Neighborhood: 95672
Nearby schools
GreatSchools rating
- 7/10Rescue Elementary SchoolGrades: K-5Distance: 1.5 mi
- 6/10Pleasant Grove Middle SchoolGrades: 6-8Distance: 4.5 mi
- 9/10Ponderosa High SchoolGrades: 9-12Distance: 3.3 mi
Get a cash offer in 3 minutes
Find out how much your home could sell for in as little as 3 minutes with a no-obligation cash offer.
Estimated market value$666,100
Get a cash offer in 3 minutes
Find out how much your home could sell for in as little as 3 minutes with a no-obligation cash offer.
Estimated market value
$666,100


