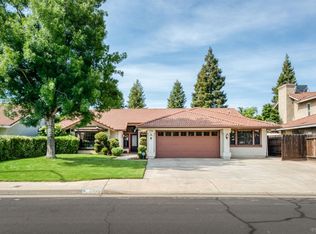Sold for $720,000 on 12/15/23
$720,000
2155 Escalon Ave, Clovis, CA 93611
5beds
4baths
3,412sqft
Residential, Single Family Residence
Built in 1991
10,497.96 Square Feet Lot
$719,000 Zestimate®
$211/sqft
$3,679 Estimated rent
Home value
$719,000
$683,000 - $755,000
$3,679/mo
Zestimate® history
Loading...
Owner options
Explore your selling options
What's special
Beautiful four bedroom, three bath home with attached one bedroom, one bath ADU. This wonderful family home has been lovingly cared for over the years with the current owners adding all new stainless-steel appliances in the main home, and a fully permitted one bed, one bath addition with its own fully equipped kitchen, backyard entrance, and street entrance. The property itself sits on a corner lot in a quiet neighborhood across from a greenbelt, within walking distance to nearby Clovis Unified elementary and high schools. Upon entering you'll find vaulted ceilings in the front room and a wide-open staircase leading up to two bedrooms, a bathroom, and the master en-suite. The master consists of raised ceilings, a sitting area with gas fireplace, attached en-suite with walk-in closet, ample storage, double sinks, jetted tub, large shower, and separate water closet. Further downstairs you'll find a kitchen with breakfast bar, double-ovens, gas stove, and a garden window overlooking the backyard. The den has a wood burning fireplace with gas starter, and additionally you'll find a bathroom, bedroom, and laundry room with both gas and electric hookups downstairs. The backyard has a hand-laid stone patio, Pebble Tec pool with wading step, umbrella holder, double waterfalls and an upper sundeck. Owned solar, two newer HVAC units (one for the main home, one for the ADU), paved RV parking and a 3-car garage finish off this great space. Call today for a private showing!
Zillow last checked: 8 hours ago
Listing updated: December 15, 2023 at 02:50pm
Listed by:
Toni DeVogel,
M.C. Real Estate Corp
Bought with:
Julie Ann Garcia-Gonzalez, DRE #01457297
M.C. Real Estate Corp-Madera
Source: Fresno MLS,MLS#: 604655Originating MLS: Fresno MLS
Facts & features
Interior
Bedrooms & bathrooms
- Bedrooms: 5
- Bathrooms: 4
Primary bedroom
- Area: 0
- Dimensions: 0 x 0
Bedroom 1
- Area: 0
- Dimensions: 0 x 0
Bedroom 2
- Area: 0
- Dimensions: 0 x 0
Bedroom 3
- Area: 0
- Dimensions: 0 x 0
Bedroom 4
- Area: 0
- Dimensions: 0 x 0
Bathroom
- Features: Tub/Shower, Shower
Dining room
- Area: 0
- Dimensions: 0 x 0
Family room
- Area: 0
- Dimensions: 0 x 0
Kitchen
- Features: Eat-in Kitchen, Breakfast Bar, Other
- Area: 0
- Dimensions: 0 x 0
Living room
- Area: 0
- Dimensions: 0 x 0
Basement
- Area: 0
Heating
- Floor or Wall Unit
Cooling
- Central Air
Appliances
- Included: Built In Range/Oven, Gas Appliances, Disposal, Dishwasher, Microwave, Refrigerator
- Laundry: Inside, Utility Room, Lower Level, Gas Dryer Hookup, Electric Dryer Hookup
Features
- Flooring: Carpet, Laminate, Tile
- Windows: Double Pane Windows, Skylight(s)
- Number of fireplaces: 2
- Fireplace features: Masonry, Gas
Interior area
- Total structure area: 3,412
- Total interior livable area: 3,412 sqft
Property
Parking
- Parking features: RV Access/Parking, Garage Door Opener, On Street
- Has attached garage: Yes
- Has uncovered spaces: Yes
Features
- Levels: Two
- Stories: 2
- Patio & porch: Uncovered, Stone
- Has private pool: Yes
- Pool features: Pebble, Water Feature, Private, In Ground
- Spa features: Bath
- Fencing: Fenced
Lot
- Size: 10,497 sqft
- Dimensions: 70 x 150
- Features: Urban, Corner Lot, Other, Sprinklers In Front, Sprinklers In Rear, Sprinklers Auto, Mature Landscape
Details
- Additional structures: Shed(s)
- Parcel number: 55017043
- Zoning: R1
Construction
Type & style
- Home type: SingleFamily
- Property subtype: Residential, Single Family Residence
Materials
- Stucco
- Foundation: Concrete
- Roof: Tile
Condition
- Year built: 1991
Utilities & green energy
- Sewer: Public Sewer
- Water: Public
- Utilities for property: Public Utilities
Community & neighborhood
Security
- Security features: Security System
Location
- Region: Clovis
HOA & financial
Other financial information
- Total actual rent: 0
Other
Other facts
- Listing agreement: Exclusive Right To Sell
- Listing terms: 1031 Exchange
Price history
| Date | Event | Price |
|---|---|---|
| 12/15/2023 | Sold | $720,000-4%$211/sqft |
Source: Fresno MLS #604655 | ||
| 12/2/2023 | Pending sale | $750,000+117.4%$220/sqft |
Source: Fresno MLS #604655 | ||
| 4/19/2016 | Sold | $345,000-1.4%$101/sqft |
Source: Public Record | ||
| 3/18/2016 | Listed for sale | $349,900+4.6%$103/sqft |
Source: London Properties, Ltd. #460529 | ||
| 2/2/2004 | Sold | $334,500+132.3%$98/sqft |
Source: Public Record | ||
Public tax history
| Year | Property taxes | Tax assessment |
|---|---|---|
| 2025 | -- | $734,400 +2% |
| 2024 | $8,586 +64% | $720,000 +63% |
| 2023 | $5,234 +1.4% | $441,760 +2% |
Find assessor info on the county website
Neighborhood: 93611
Nearby schools
GreatSchools rating
- 9/10Cox Elementary SchoolGrades: K-6Distance: 0.3 mi
- 7/10Clark Intermediate SchoolGrades: 7-8Distance: 1.3 mi
- 9/10Clovis High SchoolGrades: 9-12Distance: 0.7 mi
Schools provided by the listing agent
- Elementary: Cox
- Middle: Clark
- High: Clovis
Source: Fresno MLS. This data may not be complete. We recommend contacting the local school district to confirm school assignments for this home.

Get pre-qualified for a loan
At Zillow Home Loans, we can pre-qualify you in as little as 5 minutes with no impact to your credit score.An equal housing lender. NMLS #10287.
Sell for more on Zillow
Get a free Zillow Showcase℠ listing and you could sell for .
$719,000
2% more+ $14,380
With Zillow Showcase(estimated)
$733,380