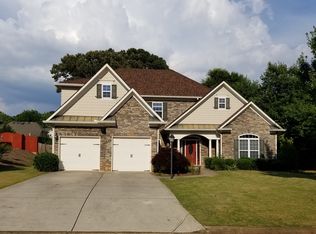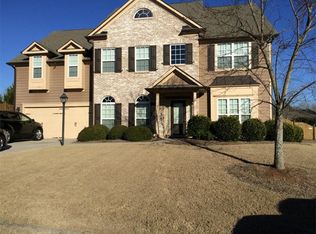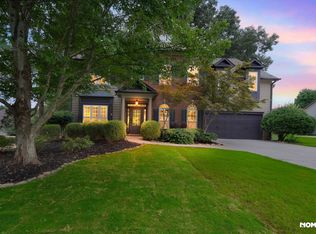Closed
$779,900
2155 Hemrick Rd, Cumming, GA 30041
4beds
2,825sqft
Single Family Residence
Built in 2005
0.29 Acres Lot
$781,400 Zestimate®
$276/sqft
$3,481 Estimated rent
Home value
$781,400
$742,000 - $820,000
$3,481/mo
Zestimate® history
Loading...
Owner options
Explore your selling options
What's special
Beautiful light filled 1.5 story ranch style home in sought after Park Chase with private access to Sharon Park; Backyard oasis with heated inground fiberglass pool, outdoor shower & sunroom; Meticulously manicured lawn & landscaping with new front yard landscaping in 2022; Fresh interior paint throughout; New lighting/ceiling fans plus new recessed lights; Kitchen has stainless appliances, granite & new backsplash, opens to cathedraled eating area & great room with fireplace; Large dining room with treyed ceiling great for entertaining, opens to great room; Hardwoods on main floor; Oversized master on main with double trey ceiling, custom closet & bath with frameless shower door & underlighting on double vanity; Laundry room with new tiled floor, washer & dryer included; Separate powder room; Private upstairs has bedroom & bath, great for an office or teen suite. Roof new in 2016; Lenox HVAC new 2021; Water heater new 2019, transferrable repair/retreat termite bond. Close to shopping & Highway 400 plus 10 min to Halcyon. Small neighborhood with last home on the market over a year ago. Low HOA fee of $450/yr; Move-in condition! THIS HOME WILL SELL FAST!
Zillow last checked: 8 hours ago
Listing updated: April 24, 2024 at 12:30pm
Listed by:
Mary Beth Cook 404-964-4250,
Keller Williams Realty Atl. Partners
Bought with:
Adriana Herrera, 404411
Coldwell Banker Realty
Source: GAMLS,MLS#: 10188958
Facts & features
Interior
Bedrooms & bathrooms
- Bedrooms: 4
- Bathrooms: 4
- Full bathrooms: 3
- 1/2 bathrooms: 1
- Main level bathrooms: 2
- Main level bedrooms: 3
Dining room
- Features: Seats 12+, Separate Room
Kitchen
- Features: Breakfast Area, Breakfast Bar, Pantry
Heating
- Natural Gas, Central, Forced Air, Zoned
Cooling
- Ceiling Fan(s), Central Air, Zoned
Appliances
- Included: Gas Water Heater, Dryer, Washer, Dishwasher, Disposal, Microwave, Refrigerator
- Laundry: Mud Room
Features
- Tray Ceiling(s), High Ceilings, Double Vanity, Separate Shower, Tile Bath, Walk-In Closet(s), Master On Main Level, Split Bedroom Plan
- Flooring: Hardwood, Tile, Carpet
- Windows: Double Pane Windows, Skylight(s)
- Basement: None
- Attic: Pull Down Stairs
- Number of fireplaces: 1
- Fireplace features: Factory Built
- Common walls with other units/homes: No Common Walls
Interior area
- Total structure area: 2,825
- Total interior livable area: 2,825 sqft
- Finished area above ground: 2,825
- Finished area below ground: 0
Property
Parking
- Total spaces: 4
- Parking features: Attached, Garage Door Opener, Garage, Kitchen Level, Side/Rear Entrance
- Has attached garage: Yes
Features
- Levels: One and One Half
- Stories: 1
- Has private pool: Yes
- Pool features: Heated, In Ground
- Fencing: Back Yard
- Body of water: None
Lot
- Size: 0.29 Acres
- Features: Level
Details
- Additional structures: Stable(s)
- Parcel number: 136 402
Construction
Type & style
- Home type: SingleFamily
- Architectural style: Brick Front,Ranch,Traditional
- Property subtype: Single Family Residence
Materials
- Concrete
- Foundation: Slab
- Roof: Composition
Condition
- Resale
- New construction: No
- Year built: 2005
Utilities & green energy
- Sewer: Public Sewer
- Water: Public
- Utilities for property: Underground Utilities, Cable Available, Sewer Connected, Electricity Available, High Speed Internet, Natural Gas Available, Phone Available
Community & neighborhood
Security
- Security features: Security System, Smoke Detector(s)
Community
- Community features: Park, Street Lights, Walk To Schools, Near Shopping
Location
- Region: Cumming
- Subdivision: PARK CHASE
HOA & financial
HOA
- Has HOA: Yes
- HOA fee: $450 annually
- Services included: Management Fee, Reserve Fund
Other
Other facts
- Listing agreement: Exclusive Right To Sell
- Listing terms: Cash,Conventional
Price history
| Date | Event | Price |
|---|---|---|
| 8/25/2023 | Sold | $779,900+7.6%$276/sqft |
Source: | ||
| 8/8/2023 | Pending sale | $724,900$257/sqft |
Source: | ||
| 8/4/2023 | Listed for sale | $724,900+70.6%$257/sqft |
Source: | ||
| 8/1/2019 | Sold | $425,000-1.1%$150/sqft |
Source: | ||
| 6/28/2019 | Pending sale | $429,900$152/sqft |
Source: Berkshire Hathaway HomeServices Georgia Properties - 400 North #6565190 Report a problem | ||
Public tax history
| Year | Property taxes | Tax assessment |
|---|---|---|
| 2024 | $6,529 +34.6% | $283,140 +18.7% |
| 2023 | $4,850 -3.5% | $238,496 +17.6% |
| 2022 | $5,024 +10.6% | $202,856 +19.6% |
Find assessor info on the county website
Neighborhood: 30041
Nearby schools
GreatSchools rating
- 8/10Big Creek Elementary SchoolGrades: PK-5Distance: 0.6 mi
- 8/10South Forsyth Middle SchoolGrades: 6-8Distance: 0.8 mi
- 10/10South Forsyth High SchoolGrades: 9-12Distance: 2.3 mi
Schools provided by the listing agent
- Elementary: Big Creek
- Middle: South Forsyth
- High: South Forsyth
Source: GAMLS. This data may not be complete. We recommend contacting the local school district to confirm school assignments for this home.
Get a cash offer in 3 minutes
Find out how much your home could sell for in as little as 3 minutes with a no-obligation cash offer.
Estimated market value$781,400
Get a cash offer in 3 minutes
Find out how much your home could sell for in as little as 3 minutes with a no-obligation cash offer.
Estimated market value
$781,400


