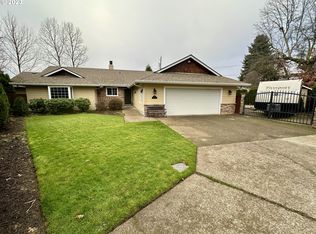Location, location, location is so true here! Wonderfully loved home with so much to offer. From the arrival thru the white picket fence and inviting large covered front porch you will find a living and family room each with a fireplace, single level living other than tons of storage and the bonus bedroom upstairs. Much updating has already been completed in this mid century modern home w/beautiful hardwood floors. Large backyard with covered patio & garden area. Bring the family HOME here!
This property is off market, which means it's not currently listed for sale or rent on Zillow. This may be different from what's available on other websites or public sources.

