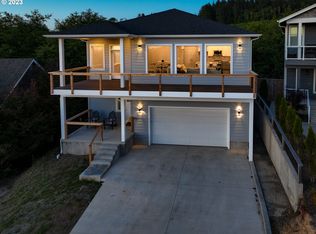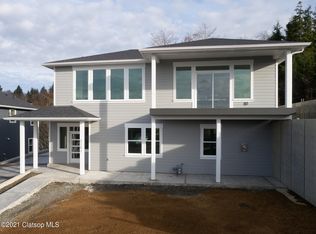Sold
$710,000
2155 Middle Fork Cir, Seaside, OR 97138
4beds
2,352sqft
Residential, Single Family Residence
Built in 2019
7,840.8 Square Feet Lot
$711,500 Zestimate®
$302/sqft
$3,567 Estimated rent
Home value
$711,500
$619,000 - $825,000
$3,567/mo
Zestimate® history
Loading...
Owner options
Explore your selling options
What's special
Elevate your living experience with this ocean-view residence, nestled atop Thompson Falls Estates, safely perched beyond the reach of the tsunami zone. Designed with a reverse living floor plan, this home maximizes the breathtaking vistas of the ocean, city, and mountains from its primary living spaces and expansive deck. Constructed in 2019, this home features not only quality craftsmanship but also stylish and durable Luxury Vinyl Plank flooring throughout the main areas. Step outside to discover a private backyard oasis, complete with a mountain backdrop and your very own putting green, perfect for enhancing your outdoor leisure and entertainment. Call today to schedule your tour.
Zillow last checked: 8 hours ago
Listing updated: May 10, 2024 at 07:03am
Listed by:
Hillary Andersson 208-946-6341,
eXp Realty LLC
Bought with:
Katy Walstra, 201209995
Windermere Realty Trust
Source: RMLS (OR),MLS#: 24138404
Facts & features
Interior
Bedrooms & bathrooms
- Bedrooms: 4
- Bathrooms: 3
- Full bathrooms: 2
- Partial bathrooms: 1
Primary bedroom
- Level: Upper
Bedroom 2
- Level: Lower
Bedroom 3
- Level: Lower
Bedroom 4
- Level: Lower
Dining room
- Level: Upper
Kitchen
- Level: Upper
Living room
- Level: Upper
Heating
- Forced Air
Cooling
- None
Appliances
- Included: Built In Oven, Built-In Range, Dishwasher, Disposal, Free-Standing Refrigerator, Microwave, Stainless Steel Appliance(s), Washer/Dryer, Gas Water Heater
- Laundry: Laundry Room
Features
- High Ceilings, Kitchen Island, Pantry, Quartz
- Flooring: Laminate, Wall to Wall Carpet
- Windows: Vinyl Frames
- Basement: Crawl Space
- Number of fireplaces: 1
- Fireplace features: Gas
Interior area
- Total structure area: 2,352
- Total interior livable area: 2,352 sqft
Property
Parking
- Total spaces: 2
- Parking features: Driveway, Garage Door Opener, Attached
- Attached garage spaces: 2
- Has uncovered spaces: Yes
Features
- Levels: Two
- Stories: 2
- Patio & porch: Deck, Patio, Porch
- Exterior features: Yard
- Has view: Yes
- View description: Ocean
- Has water view: Yes
- Water view: Ocean
Lot
- Size: 7,840 sqft
- Features: Gentle Sloping, Sprinkler, SqFt 7000 to 9999
Details
- Parcel number: 55960
- Zoning: R1/PD
Construction
Type & style
- Home type: SingleFamily
- Architectural style: Contemporary
- Property subtype: Residential, Single Family Residence
Materials
- Cement Siding
- Foundation: Concrete Perimeter
- Roof: Composition
Condition
- Approximately
- New construction: No
- Year built: 2019
Utilities & green energy
- Gas: Gas
- Sewer: Public Sewer
- Water: Public
- Utilities for property: Other Internet Service
Community & neighborhood
Security
- Security features: None, Fire Sprinkler System
Location
- Region: Seaside
- Subdivision: Thompson Falls
Other
Other facts
- Listing terms: Cash,Conventional,FHA,VA Loan
- Road surface type: Paved
Price history
| Date | Event | Price |
|---|---|---|
| 5/10/2024 | Sold | $710,000$302/sqft |
Source: | ||
| 3/27/2024 | Pending sale | $710,000$302/sqft |
Source: | ||
| 3/14/2024 | Listed for sale | $710,000+6.8%$302/sqft |
Source: | ||
| 9/28/2022 | Sold | $665,000-4.9%$283/sqft |
Source: | ||
| 9/7/2022 | Pending sale | $699,500$297/sqft |
Source: | ||
Public tax history
| Year | Property taxes | Tax assessment |
|---|---|---|
| 2024 | $5,795 +3% | $403,389 +3% |
| 2023 | $5,624 +2.8% | $391,641 +3% |
| 2022 | $5,470 +2.2% | $380,235 +3% |
Find assessor info on the county website
Neighborhood: 97138
Nearby schools
GreatSchools rating
- NAGearhart Elementary SchoolGrades: K-5Distance: 1.4 mi
- 6/10Seaside Middle SchoolGrades: 6-8Distance: 1.5 mi
- 2/10Seaside High SchoolGrades: 9-12Distance: 1.5 mi
Schools provided by the listing agent
- Elementary: Pacific Ridge
- Middle: Seaside
- High: Seaside
Source: RMLS (OR). This data may not be complete. We recommend contacting the local school district to confirm school assignments for this home.

Get pre-qualified for a loan
At Zillow Home Loans, we can pre-qualify you in as little as 5 minutes with no impact to your credit score.An equal housing lender. NMLS #10287.

