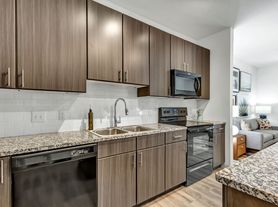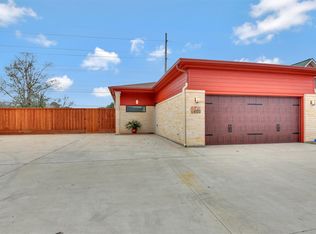Preleasing for 1/9/2026 move in!
This 3 Bedroom, 2 Bathroom home in Autumn Ridge is a Must See! With an 11x11 "Flex" Room - that could be used as a 4 BR home or Den/Playroom! Open concept floor plan, plenty of natural light, and high ceilings! Spacious family room, dining room open to family area and kitchen. The kitchen has a large island, walk-in pantry with built in shelves for storage, custom cabinets, stainless steel appliances and granite countertops! The master bedroom is oversized with a walk-in closet/shoe shelves! Master bath has a garden tub with separate walk in shower, and double sinks! Out back is a large, covered patio great for entertaining!
If applications are not received 72 hours after the security deposit is paid, security deposit will be forfeited. Any applicants that are not approved will receive a 100% refund on the deposit
House for rent
$2,400/mo
2155 Mountain Wind Loop, Bryan, TX 77807
4beds
1,514sqft
Price may not include required fees and charges.
Singlefamily
Available Fri Jan 9 2026
Cats, dogs OK
Central air, electric, ceiling fan
In unit laundry
Carport parking
Electric, central
What's special
High ceilingsOpen concept floor planLarge covered patioStainless steel appliancesSpacious family roomGranite countertopsPlenty of natural light
- 22 days |
- -- |
- -- |
Travel times
Looking to buy when your lease ends?
Consider a first-time homebuyer savings account designed to grow your down payment with up to a 6% match & 3.83% APY.
Facts & features
Interior
Bedrooms & bathrooms
- Bedrooms: 4
- Bathrooms: 2
- Full bathrooms: 2
Heating
- Electric, Central
Cooling
- Central Air, Electric, Ceiling Fan
Appliances
- Included: Dishwasher, Dryer, Microwave, Oven, Range, Refrigerator, Washer
- Laundry: In Unit
Features
- Ceiling Fan(s), Granite Counters, Kitchen Exhaust Fan, Kitchen Island, Walk In Closet, Window Treatments
- Flooring: Carpet, Tile
Interior area
- Total interior livable area: 1,514 sqft
Property
Parking
- Parking features: Carport, Covered
- Has carport: Yes
- Details: Contact manager
Features
- Stories: 1
- Patio & porch: Patio
- Exterior features: Contact manager
Details
- Parcel number: 11889700010280
Construction
Type & style
- Home type: SingleFamily
- Property subtype: SingleFamily
Materials
- Roof: Composition
Condition
- Year built: 2018
Community & HOA
Location
- Region: Bryan
Financial & listing details
- Lease term: Contact For Details
Price history
| Date | Event | Price |
|---|---|---|
| 9/17/2025 | Listed for rent | $2,400+9.1%$2/sqft |
Source: BCSMLS #25009928 | ||
| 3/11/2024 | Listing removed | -- |
Source: BCSMLS #24000072 | ||
| 1/11/2024 | Listed for rent | $2,200$1/sqft |
Source: BCSMLS #24000072 | ||
| 2/18/2019 | Sold | -- |
Source: | ||

