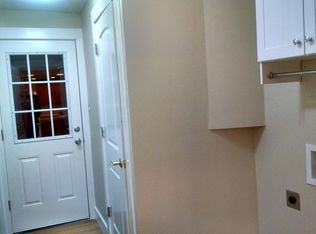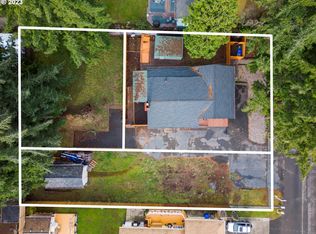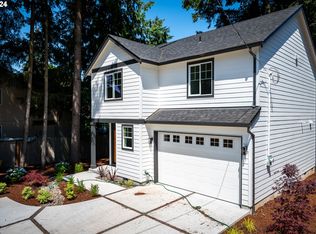Accepted Offer with Contingencies. Thoughtfully Updated Stately Colonial. Ample space in covered porch in front. Beautiful hardwood flooring on main! Premium features in kitchen like the pull-out drawers & granite counters w/ dining nook. Master suite & 3 spare beds up. Spacious family room down. Utility & large workshop space down. Fenced backyard features 2x sheds, separate covered patio & large deck. Plenty of space for garden & raised beds. Don't miss this home! Home Energy Score: 4
This property is off market, which means it's not currently listed for sale or rent on Zillow. This may be different from what's available on other websites or public sources.


