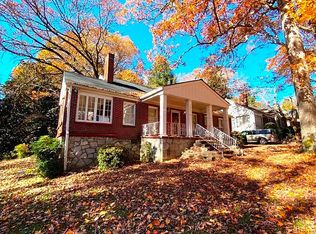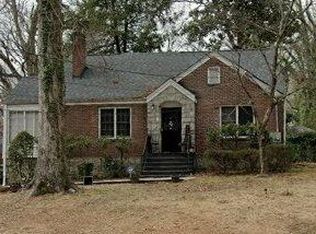Closed
$535,000
2155 Venetian Dr SW, Atlanta, GA 30311
4beds
3,775sqft
Single Family Residence
Built in 1940
0.3 Acres Lot
$532,000 Zestimate®
$142/sqft
$4,744 Estimated rent
Home value
$532,000
$505,000 - $559,000
$4,744/mo
Zestimate® history
Loading...
Owner options
Explore your selling options
What's special
This home may qualify for a BELOW MARKET INTEREST RATE-starting as low as 4.5% for eligible buyers using the seller's preferred lender. Stunning Mid-Century Modern Gem in Adams Park! Welcome to this beautifully reimagined mid-century modern masterpiece, nestled in the sought-after Adams Park neighborhood. Fully renovated and styled like new construction, this home blends timeless architecture with today's luxury finishes. Step inside to find soaring ceilings and an abundance of natural light, creating a bright and airy atmosphere. The chef's kitchen is a showstopper-featuring sleek quartz countertops, a striking waterfall island, and high-end finishes perfect for cooking and entertaining. The expansive owner's suite offers a true retreat, complete with a custom walk-in closet and a spa-inspired bathroom featuring a deep soaking tub, ideal for unwinding at the end of the day. An additional private en-suite bedroom makes the perfect space for in-laws, teens, or guests-offering both comfort and privacy. Step outside into the massive backyard, ideal for family fun, entertaining, or even adding a pool to create your dream outdoor oasis. Location Perks: Walk to the BeltLine, Walk to breweries, restaurants, shopping and Golf Course. Just minutes from the exciting West End Mall redevelopment. Don't miss your chance to own a piece of mid-century modern elegance in one of Atlanta's fastest-growing communities. Schedule your private tour today and experience the charm for yourself! Seller will consider a lease purchase!
Zillow last checked: 8 hours ago
Listing updated: December 08, 2025 at 06:45am
Listed by:
Chaqueva M Robinson 404-392-1543,
Bailey & Hunter LLC
Bought with:
James Pruitt, 407515
Atlanta Fine Homes - Sotheby's Int'l
Source: GAMLS,MLS#: 10617994
Facts & features
Interior
Bedrooms & bathrooms
- Bedrooms: 4
- Bathrooms: 3
- Full bathrooms: 3
- Main level bathrooms: 2
- Main level bedrooms: 2
Dining room
- Features: Seats 12+, Separate Room
Kitchen
- Features: Kitchen Island
Heating
- Central, Electric, Heat Pump, Hot Water
Cooling
- Ceiling Fan(s), Central Air, Electric, Heat Pump
Appliances
- Included: Dishwasher, Disposal, Electric Water Heater, Gas Water Heater, Microwave, Oven/Range (Combo), Refrigerator, Stainless Steel Appliance(s)
- Laundry: Laundry Closet, Upper Level
Features
- Double Vanity, High Ceilings, In-Law Floorplan, Master On Main Level, Roommate Plan, Separate Shower, Soaking Tub, Tile Bath, Entrance Foyer, Walk-In Closet(s)
- Flooring: Hardwood, Tile
- Windows: Bay Window(s), Double Pane Windows, Skylight(s), Storm Window(s)
- Basement: Crawl Space
- Number of fireplaces: 1
- Fireplace features: Living Room
Interior area
- Total structure area: 3,775
- Total interior livable area: 3,775 sqft
- Finished area above ground: 3,775
- Finished area below ground: 0
Property
Parking
- Total spaces: 4
- Parking features: Off Street
Features
- Levels: Two
- Stories: 2
- Patio & porch: Patio, Porch
- Exterior features: Other
- Fencing: Back Yard
Lot
- Size: 0.30 Acres
- Features: Other
Details
- Parcel number: 14 018400090125
Construction
Type & style
- Home type: SingleFamily
- Architectural style: Contemporary,Other
- Property subtype: Single Family Residence
Materials
- Other
- Foundation: Block
- Roof: Composition
Condition
- Updated/Remodeled
- New construction: No
- Year built: 1940
Utilities & green energy
- Sewer: Public Sewer
- Water: Public
- Utilities for property: Cable Available, Electricity Available, High Speed Internet, Natural Gas Available, Sewer Available, Water Available
Green energy
- Energy efficient items: Appliances, Insulation, Thermostat
- Water conservation: Low-Flow Fixtures
Community & neighborhood
Security
- Security features: Carbon Monoxide Detector(s), Security System, Smoke Detector(s)
Community
- Community features: None
Location
- Region: Atlanta
- Subdivision: Venetian Hills
Other
Other facts
- Listing agreement: Exclusive Right To Sell
Price history
| Date | Event | Price |
|---|---|---|
| 12/4/2025 | Sold | $535,000-2.7%$142/sqft |
Source: | ||
| 11/17/2025 | Pending sale | $550,000$146/sqft |
Source: | ||
| 11/15/2025 | Listing removed | $3,500$1/sqft |
Source: FMLS GA #7660057 | ||
| 10/3/2025 | Listed for rent | $3,500$1/sqft |
Source: FMLS GA #7660057 | ||
| 10/1/2025 | Listing removed | $550,000$146/sqft |
Source: | ||
Public tax history
| Year | Property taxes | Tax assessment |
|---|---|---|
| 2024 | $4,068 +28.3% | $99,360 |
| 2023 | $3,170 -10.4% | $99,360 +13.6% |
| 2022 | $3,539 +28.2% | $87,440 +28.3% |
Find assessor info on the county website
Neighborhood: Adams Park
Nearby schools
GreatSchools rating
- 4/10Cascade Elementary SchoolGrades: PK-5Distance: 0.4 mi
- 3/10Young Middle SchoolGrades: 6-8Distance: 2.2 mi
- 3/10Mays High SchoolGrades: 9-12Distance: 2.9 mi
Schools provided by the listing agent
- Elementary: Cascade
- Middle: Young
- High: Mays
Source: GAMLS. This data may not be complete. We recommend contacting the local school district to confirm school assignments for this home.

Get pre-qualified for a loan
At Zillow Home Loans, we can pre-qualify you in as little as 5 minutes with no impact to your credit score.An equal housing lender. NMLS #10287.
Sell for more on Zillow
Get a free Zillow Showcase℠ listing and you could sell for .
$532,000
2% more+ $10,640
With Zillow Showcase(estimated)
$542,640
