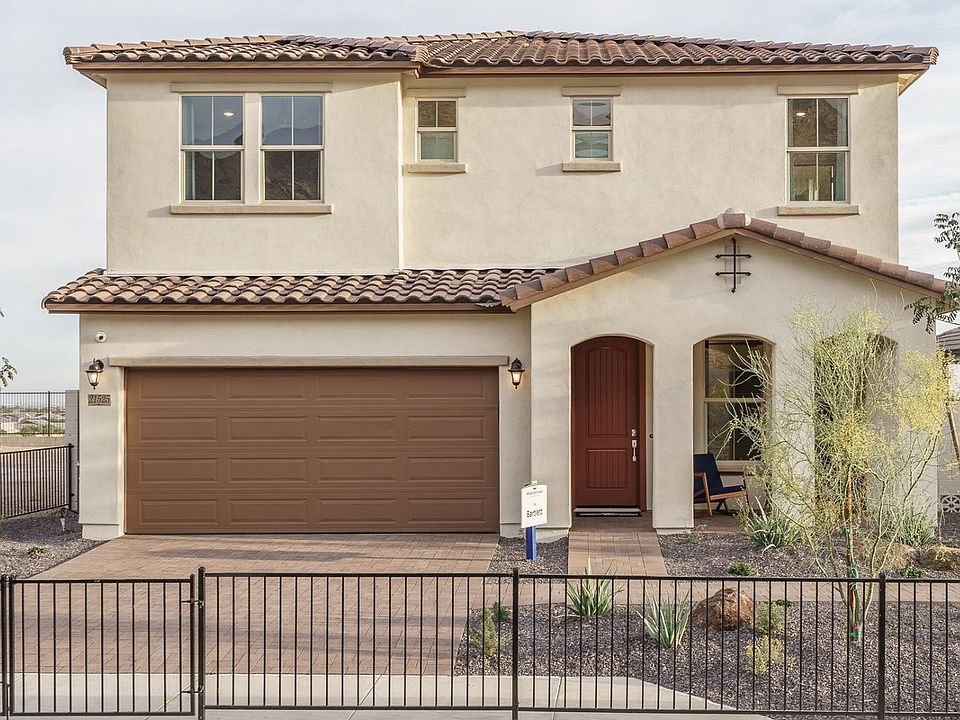Experience elevated desert living in this quality-built William Ryan home, located in the highly desirable Sienna Hills community. This stunning Ponderosa model offers a thoughtful layout, luxurious finishes, and sweeping mountain views that set the scene for everyday beauty. With a 4-car garage, dedicated office, and spacious loft, this home combines functionality with style. Inside, you'll find 10' ceilings, 8' doors throughout, and a light-filled, open-concept design. The gourmet kitchen is a true showpiece, featuring Quartz countertops, a gas cooktop, pot filler, 42'' upper cabinets with modern hardware, and a walk-in pantry. The living space opens effortlessly to the outdoors through expansive 12' multi-slide glass doors, leading to a large, flat backyard—ideal for entertaining or... customizing your dream landscape.
Bathrooms are equally refined with Quartz countertops and sleek finishes. The home also features a paver driveway, side yard with 7' gate, and close proximity to parks, shopping, and freeway access for convenience without compromise.
Don't miss this opportunity to own a beautifully designed, move-in-ready home in one of the area's most sought-after communities.
Pending
$749,995
21553 W Cambridge Ave, Buckeye, AZ 85396
5beds
4baths
3,549sqft
Single Family Residence
Built in 2024
9,215 Square Feet Lot
$-- Zestimate®
$211/sqft
$105/mo HOA
What's special
Open-concept designPaver drivewayGas cooktopSweeping mountain viewsSpacious loftLarge flat backyardPot filler
Call: (623) 471-4742
- 28 days
- on Zillow |
- 446 |
- 28 |
Zillow last checked: 7 hours ago
Listing updated: August 20, 2025 at 10:47am
Listed by:
Timothy J Cusick 480-759-1576,
Homelogic Real Estate,
Barbara E Savoy 480-346-4111,
Homelogic Real Estate
Source: ARMLS,MLS#: 6901413

Travel times
Schedule tour
Select your preferred tour type — either in-person or real-time video tour — then discuss available options with the builder representative you're connected with.
Facts & features
Interior
Bedrooms & bathrooms
- Bedrooms: 5
- Bathrooms: 4.5
Heating
- ENERGY STAR Qualified Equipment, Natural Gas
Cooling
- Central Air, ENERGY STAR Qualified Equipment, Programmable Thmstat
Appliances
- Included: Gas Cooktop
- Laundry: Engy Star (See Rmks), Wshr/Dry HookUp Only
Features
- Double Vanity, Master Downstairs, Kitchen Island, Full Bth Master Bdrm, Separate Shwr & Tub
- Flooring: Carpet, Tile
- Windows: Low Emissivity Windows, Double Pane Windows, ENERGY STAR Qualified Windows
- Has basement: No
- Has fireplace: No
- Fireplace features: None
Interior area
- Total structure area: 3,549
- Total interior livable area: 3,549 sqft
Property
Parking
- Total spaces: 4
- Parking features: Tandem Garage, Garage Door Opener, Direct Access
- Garage spaces: 4
Features
- Stories: 2
- Patio & porch: Patio
- Exterior features: Private Yard
- Spa features: None
- Fencing: Block
- Has view: Yes
- View description: Mountain(s)
Lot
- Size: 9,215 Square Feet
- Features: Sprinklers In Front, Desert Front
Details
- Parcel number: 50265647
Construction
Type & style
- Home type: SingleFamily
- Property subtype: Single Family Residence
Materials
- Spray Foam Insulation, Stucco, Wood Frame, Painted, Low VOC Insulation
- Roof: Tile
Condition
- New construction: Yes
- Year built: 2024
Details
- Builder name: William Ryan
Utilities & green energy
- Sewer: Public Sewer
- Water: City Water
Green energy
- Water conservation: Tankless Ht Wtr Heat
Community & HOA
Community
- Subdivision: The Ridge at Sienna Hills
HOA
- Has HOA: Yes
- Services included: Maintenance Grounds
- HOA fee: $105 monthly
- HOA name: Sienna Hills HOA
- HOA phone: 480-661-3811
Location
- Region: Buckeye
Financial & listing details
- Price per square foot: $211/sqft
- Tax assessed value: $68,500
- Annual tax amount: $500
- Date on market: 8/4/2025
- Cumulative days on market: 54 days
- Listing terms: Cash,Conventional,VA Loan
- Ownership: Fee Simple
About the community
PoolParkTrailsViews
The Ridge at Sienna Hills offers serene tranquility with mountainside living in Buckeye, Arizona. You have easy access to I-10 and twelve floor plans to choose from to make your home unique to you. You have the exciting option to live in the Aqua or Arbor Collection phase. Whether you're looking for a cozy yet spacious home or a larger, more luxurious abode, Sienna Hills has a perfect floor plan for you. Experience true comfort with energy efficiency and temperature control throughout your home with our spray foam insulation and energy-efficient features. With our Energy Guarantee program, you'll receive a guaranteed usage amount based on the amount of energy used to heat and cool your home. Plus, receive a 100% reimbursement if you pay above the Guaranteed Amount. Take advantage of all that this serene and picturesque area has to offer today.

21463 W. Cartwright Ave, Buckeye, AZ 85396
Source: William Ryan Homes
