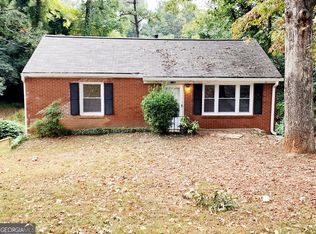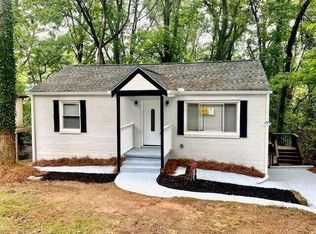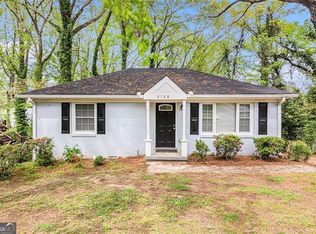Beautifully remodeled home located just miles from downtown Atlanta & the downtown Decatur Square. Area has seen tremendous growth over the past few years & this is the perfect place to call home. Perfect for families looking for a sense of community, professionals looking for luxury & convenience or investors looking for a great deal in a trendy area w/amazing growth potential. This 4 Bedroom, 3 Bath house is 1900 sq ft & has plenty of room to relax or entertain. Spacious Bedrooms, tall ceilings, Bathrooms & Kitchen were created for comfort. Natural stone topped Kitchen island, formal Dining Room complete with chandelier, large floor to ceiling windows & amazing (almost panoramic) view of neighborhood & backyard. Property features beautiful hardwood floors, elegantly designed Bathrooms accented w/natural stone countertops, glass & tiles showers w/seating & double sinks. No expense spared when designing & remodeling this home. Classy accents such as soft recessed lighting, stainless appliances, stainless fixtures & bright open space will amaze. Big beautiful yard out front, big relaxing deck out back, plenty of room for parking & a simple & clean exterior makes this home the perfect place to provide lots of fun both indoors & outdoors. One of the most beautiful homes in the area and this deal will not last long. Everything has been updated & upgraded & the look & feel of the property is just like new construction. 2021-08-04
This property is off market, which means it's not currently listed for sale or rent on Zillow. This may be different from what's available on other websites or public sources.


