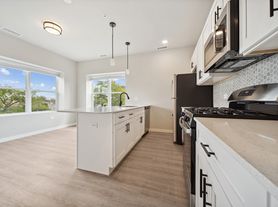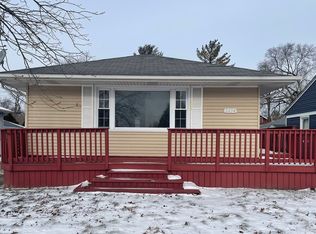Spacious Cape Cod with 4 bedrooms, 2 full bathrooms and a detached garage. Full unfinished basement with ample space for creativity and personalization. Highly sought after Homewood Flossmoor school district and just minutes away from Millennium Park. This home is situated near an array of restaurants, shops, and recreational opportunities. Don't miss the opportunity to make Homewood your new home!
House for rent
Accepts Zillow applications
$2,900/mo
Fees may apply
2156 Downey Rd, Homewood, IL 60430
4beds
1,318sqft
Price may not include required fees and charges. Learn more|
Singlefamily
Available now
Cats, dogs OK
Central air
Garage parking
Natural gas
What's special
Detached garageFull unfinished basement
- 3 days |
- -- |
- -- |
Zillow last checked: 8 hours ago
Listing updated: February 13, 2026 at 10:05am
Travel times
Facts & features
Interior
Bedrooms & bathrooms
- Bedrooms: 4
- Bathrooms: 2
- Full bathrooms: 2
Heating
- Natural Gas
Cooling
- Central Air
Features
- Has basement: Yes
Interior area
- Total interior livable area: 1,318 sqft
Property
Parking
- Parking features: Garage
- Has garage: Yes
- Details: Contact manager
Features
- Exterior features: Detached, Garage, Heating: Gas, No Disability Access, No additional rooms
Details
- Parcel number: 3206120010
Construction
Type & style
- Home type: SingleFamily
- Property subtype: SingleFamily
Condition
- Year built: 1948
Community & HOA
Location
- Region: Homewood
Financial & listing details
- Lease term: 24 Months
Price history
| Date | Event | Price |
|---|---|---|
| 2/10/2026 | Listed for rent | $2,900$2/sqft |
Source: MRED as distributed by MLS GRID #12562693 Report a problem | ||
| 9/24/2025 | Sold | $160,000$121/sqft |
Source: | ||
Neighborhood: 60430
Nearby schools
GreatSchools rating
- NAWillow SchoolGrades: PK-2Distance: 0.6 mi
- 7/10James Hart SchoolGrades: 6-8Distance: 1.5 mi
- 7/10Homewood-Flossmoor High SchoolGrades: 9-12Distance: 1.2 mi

