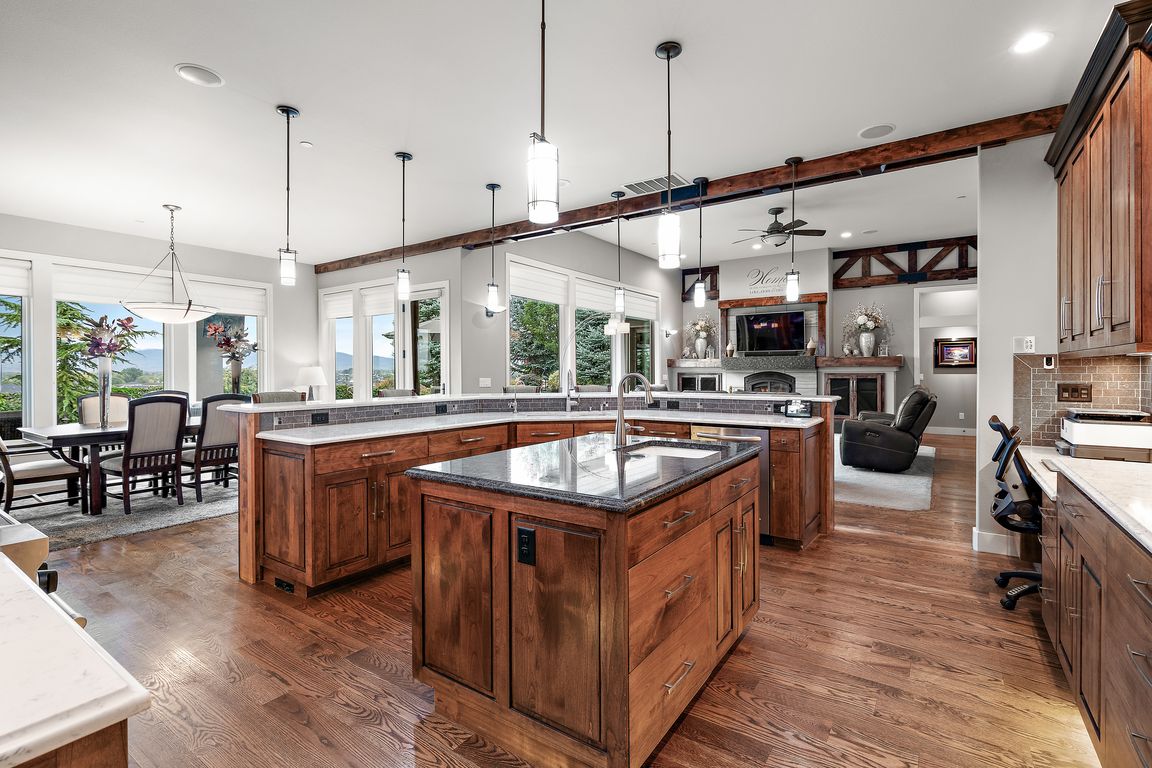
Active
$1,800,000
4beds
4baths
4,926sqft
2156 E Hyper Dr, Meridian, ID 83642
4beds
4baths
4,926sqft
Single family residence
Built in 2014
0.64 Acres
3 Attached garage spaces
$365 price/sqft
$210 quarterly HOA fee
What's special
Heated saltwater poolCozy sitting roomLarge dining areaSapele wood barWalk-in showerTranquil fountainPrivate patio
Perched on a stunning rim lot in South Meridian, this luxurious custom home offers panoramic views of the Boise Foothills and Bogus Basin. Built in 2014, this entertainer’s dream features a heated saltwater pool, beautifully landscaped patios, and a tranquil fountain—perfect for soaking up Idaho’s endless sunsets. Inside, the main-level ...
- 50 days |
- 1,345 |
- 47 |
Source: IMLS,MLS#: 98963508
Travel times
Kitchen
Living Room
Master Bedroom
Master Bathroom
Upstairs Entertaining
Back Patio
Zillow last checked: 8 hours ago
Listing updated: October 08, 2025 at 05:57pm
Listed by:
Tony Greising-murschel 208-314-4193,
Boise Premier Real Estate
Source: IMLS,MLS#: 98963508
Facts & features
Interior
Bedrooms & bathrooms
- Bedrooms: 4
- Bathrooms: 4
- Main level bathrooms: 2
- Main level bedrooms: 2
Primary bedroom
- Level: Main
Bedroom 2
- Level: Main
Bedroom 3
- Level: Upper
Bedroom 4
- Level: Upper
Kitchen
- Level: Main
Office
- Level: Main
Heating
- Forced Air, Natural Gas
Cooling
- Central Air
Appliances
- Included: Gas Water Heater, Tank Water Heater, Dishwasher, Disposal, Double Oven, Microwave, Oven/Range Freestanding, Oven/Range Built-In, Refrigerator, Water Softener Owned, Gas Oven, Gas Range
Features
- Bath-Master, Bed-Master Main Level, Split Bedroom, Den/Office, Family Room, Great Room, Rec/Bonus, Two Kitchens, Double Vanity, Walk-In Closet(s), Loft, Walk In Shower, Breakfast Bar, Pantry, Kitchen Island, Quartz Counters, Number of Baths Main Level: 2, Number of Baths Upper Level: 1, Bonus Room Level: Upper
- Flooring: Hardwood, Carpet
- Has basement: No
- Number of fireplaces: 2
- Fireplace features: Two, Gas, Insert
Interior area
- Total structure area: 4,926
- Total interior livable area: 4,926 sqft
- Finished area above ground: 4,926
- Finished area below ground: 0
Property
Parking
- Total spaces: 3
- Parking features: Attached
- Attached garage spaces: 3
Features
- Levels: Two
- Patio & porch: Covered Patio/Deck
- Has private pool: Yes
- Pool features: In Ground, Pool, Private
- Fencing: Full,Metal
- Has view: Yes
Lot
- Size: 0.64 Acres
- Dimensions: 161 x 174
- Features: 1/2 - .99 AC, Sidewalks, Views, Canyon Rim, Auto Sprinkler System, Full Sprinkler System, Pressurized Irrigation Sprinkler System
Details
- Parcel number: R0988260180
- Zoning: R-4
Construction
Type & style
- Home type: SingleFamily
- Property subtype: Single Family Residence
Materials
- Frame, Stone, Stucco
- Roof: Architectural Style
Condition
- Year built: 2014
Utilities & green energy
- Water: Public
- Utilities for property: Sewer Connected, Cable Connected, Broadband Internet
Community & HOA
Community
- Subdivision: Blackrock
HOA
- Has HOA: Yes
- HOA fee: $210 quarterly
Location
- Region: Meridian
Financial & listing details
- Price per square foot: $365/sqft
- Tax assessed value: $1,265,400
- Annual tax amount: $5,642
- Date on market: 10/2/2025
- Listing terms: Consider All
- Ownership: Fee Simple