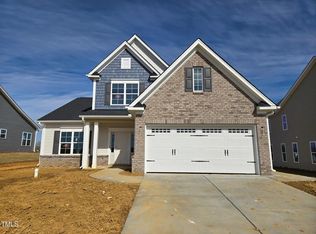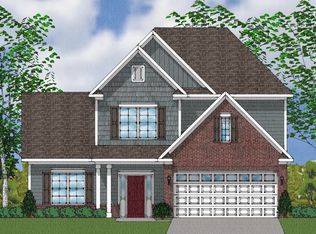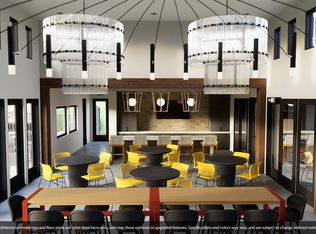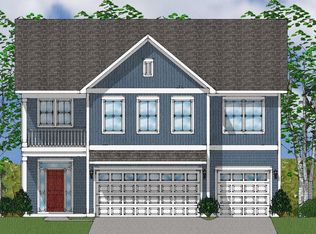Sold for $602,750 on 06/10/25
$602,750
2156 Pink Peony Cir #157, Durham, NC 27703
3beds
2,571sqft
Single Family Residence, Residential
Built in 2025
6,534 Square Feet Lot
$586,700 Zestimate®
$234/sqft
$2,453 Estimated rent
Home value
$586,700
$551,000 - $628,000
$2,453/mo
Zestimate® history
Loading...
Owner options
Explore your selling options
What's special
Welcome to this beautifully designed 3-bedroom, 2.5-bathroom home that combines modern style and functionality. The Palmer plan offers a spacious layout with a gorgeous sunroom that floods the space with natural light, providing the perfect spot to relax or entertain guests. The gourmet kitchen is a chef's dream, featuring top-of-the-line appliances, ample counter space, and a large island for effortless meal preparation. As you step into the home, you'll be greeted by hardwood stairs that add an elegant touch and seamlessly connect the living spaces. The gas fireplace in the living room creates a cozy ambiance, perfect for chilly evenings. The open loft area provides versatile space for a home office, playroom, or additional living area. Upstairs, the master suite is a serene retreat, and the additional bedrooms offer plenty of space for family or guests. With 2.5 bathrooms, this home is designed with convenience in mind. Make this exquisite home yours today - it's ready to welcome you to comfort, style, and luxury living!
Zillow last checked: 8 hours ago
Listing updated: October 28, 2025 at 12:47am
Listed by:
Daniel Morrone 919-455-7460,
Clayton Properties Group INC,
Debra Ochsner 919-912-6469,
Clayton Properties Group INC
Bought with:
Kimberly Stevenson, 281577
Coldwell Banker Advantage
Source: Doorify MLS,MLS#: 10079714
Facts & features
Interior
Bedrooms & bathrooms
- Bedrooms: 3
- Bathrooms: 3
- Full bathrooms: 2
- 1/2 bathrooms: 1
Heating
- Fireplace(s), Forced Air, Natural Gas, Zoned
Cooling
- Electric, Heat Pump, Zoned
Features
- Flooring: Carpet, Ceramic Tile, Vinyl
Interior area
- Total structure area: 2,571
- Total interior livable area: 2,571 sqft
- Finished area above ground: 2,571
- Finished area below ground: 0
Property
Parking
- Total spaces: 4
- Parking features: Garage - Attached, Open
- Attached garage spaces: 2
- Uncovered spaces: 2
Features
- Levels: Two
- Stories: 2
- Has view: Yes
Lot
- Size: 6,534 sqft
Details
- Parcel number: 236309
- Special conditions: Standard
Construction
Type & style
- Home type: SingleFamily
- Architectural style: Craftsman
- Property subtype: Single Family Residence, Residential
Materials
- Brick Veneer, Concrete, Glass, HardiPlank Type
- Foundation: Concrete, Slab
- Roof: Shingle
Condition
- New construction: Yes
- Year built: 2025
- Major remodel year: 2025
Utilities & green energy
- Sewer: Public Sewer
- Water: Public
Community & neighborhood
Location
- Region: Durham
- Subdivision: Sweetbrier
HOA & financial
HOA
- Has HOA: Yes
- HOA fee: $95 monthly
- Services included: None
Price history
| Date | Event | Price |
|---|---|---|
| 6/10/2025 | Sold | $602,750-1.2%$234/sqft |
Source: | ||
| 5/10/2025 | Pending sale | $610,000$237/sqft |
Source: | ||
| 5/5/2025 | Price change | $610,000-0.2%$237/sqft |
Source: | ||
| 3/3/2025 | Listed for sale | $611,137$238/sqft |
Source: | ||
Public tax history
Tax history is unavailable.
Neighborhood: 27703
Nearby schools
GreatSchools rating
- 4/10Spring Valley Elementary SchoolGrades: PK-5Distance: 2 mi
- 5/10Neal MiddleGrades: 6-8Distance: 1.5 mi
- 1/10Southern School of Energy and SustainabilityGrades: 9-12Distance: 4.1 mi
Schools provided by the listing agent
- Elementary: Durham - Spring Valley
- Middle: Durham - Neal
- High: Durham - Southern
Source: Doorify MLS. This data may not be complete. We recommend contacting the local school district to confirm school assignments for this home.
Get a cash offer in 3 minutes
Find out how much your home could sell for in as little as 3 minutes with a no-obligation cash offer.
Estimated market value
$586,700
Get a cash offer in 3 minutes
Find out how much your home could sell for in as little as 3 minutes with a no-obligation cash offer.
Estimated market value
$586,700



