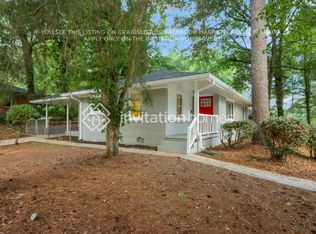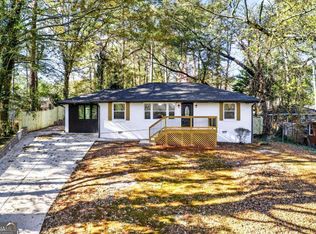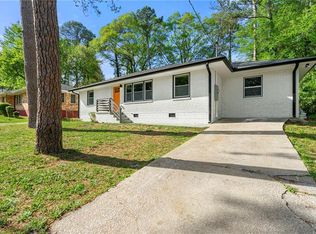Closed
$415,000
2156 Trailwood Rd, Decatur, GA 30032
3beds
1,560sqft
Single Family Residence, Residential
Built in 1953
8,712 Square Feet Lot
$368,000 Zestimate®
$266/sqft
$1,993 Estimated rent
Home value
$368,000
$339,000 - $397,000
$1,993/mo
Zestimate® history
Loading...
Owner options
Explore your selling options
What's special
Nestled along a quiet street in the popular East Lake Terrace neighborhood, this all brick ranch stands out from others due the high quality materials and thoughtful renovations the Soulhouse brand has become known for in Atlanta. A gorgeous natural oak door leads into the main living area where pewter green shaker cabinets immediately catch the eye, making a lovely contrast with the new hardwood floors. The wide open living space, multiple picture windows and slight elevation of the home creates a breathable, light filled atmosphere amidst the surrounding pine trees. The kitchen features an 8-ft quartz island, subway tile backsplash and new stainless steel appliances. The master suite offers private access to the back deck and the master bathroom features an extra long double vanity, oversized shower and a walk in closet much larger than typically seen in this style of home. Everything is new, including the 3-tab roof, double glazed windows, HVAC, tankless water heater and french drain. East Lake golf course is within walking distance and downtown Decatur, Inman Park, Grant Park, Kirkwood and Little Five Points are all well within a 15 minute drive. Brick ranches are common in East Atlanta but this level of quality is not. Schedule your showing before it's too late.
Zillow last checked: 8 hours ago
Listing updated: February 14, 2023 at 10:53pm
Listing Provided by:
Marc Brenner,
EXP Realty, LLC.
Bought with:
Theresa Lorenz
Century 21 Results
Source: FMLS GA,MLS#: 7157082
Facts & features
Interior
Bedrooms & bathrooms
- Bedrooms: 3
- Bathrooms: 2
- Full bathrooms: 2
- Main level bathrooms: 2
- Main level bedrooms: 3
Primary bedroom
- Features: Master on Main
- Level: Master on Main
Bedroom
- Features: Master on Main
Primary bathroom
- Features: Double Vanity, Shower Only
Dining room
- Features: Open Concept, Seats 12+
Kitchen
- Features: Cabinets Other, Kitchen Island, Pantry, Stone Counters
Heating
- Central
Cooling
- Central Air
Appliances
- Included: Dishwasher, Disposal, Gas Oven, Refrigerator, Tankless Water Heater
- Laundry: Common Area, Main Level
Features
- Other
- Flooring: Hardwood
- Windows: Insulated Windows
- Basement: Crawl Space
- Has fireplace: No
- Fireplace features: None
- Common walls with other units/homes: No Common Walls
Interior area
- Total structure area: 1,560
- Total interior livable area: 1,560 sqft
Property
Parking
- Parking features: Driveway
- Has uncovered spaces: Yes
Accessibility
- Accessibility features: None
Features
- Levels: One
- Stories: 1
- Patio & porch: Deck
- Exterior features: Private Yard, Other
- Pool features: None
- Spa features: None
- Fencing: Chain Link
- Has view: Yes
- View description: Trees/Woods
- Waterfront features: None
- Body of water: None
Lot
- Size: 8,712 sqft
- Dimensions: 150 x 70
- Features: Back Yard, Private
Details
- Additional structures: None
- Parcel number: 15 149 04 055
- Other equipment: None
- Horse amenities: None
Construction
Type & style
- Home type: SingleFamily
- Architectural style: Ranch
- Property subtype: Single Family Residence, Residential
Materials
- Brick 4 Sides
- Foundation: Concrete Perimeter
- Roof: Composition
Condition
- Updated/Remodeled
- New construction: No
- Year built: 1953
Utilities & green energy
- Electric: 220 Volts
- Sewer: Public Sewer
- Water: Public
- Utilities for property: Cable Available, Electricity Available, Natural Gas Available, Phone Available, Sewer Available, Water Available
Green energy
- Energy efficient items: None
- Energy generation: None
Community & neighborhood
Security
- Security features: Smoke Detector(s)
Community
- Community features: None
Location
- Region: Decatur
- Subdivision: Greystone Park
Other
Other facts
- Road surface type: Asphalt
Price history
| Date | Event | Price |
|---|---|---|
| 7/21/2023 | Listing removed | -- |
Source: | ||
| 2/13/2023 | Sold | $415,000$266/sqft |
Source: | ||
| 1/27/2023 | Pending sale | $415,000$266/sqft |
Source: | ||
| 1/9/2023 | Contingent | $415,000$266/sqft |
Source: | ||
| 12/14/2022 | Listed for sale | $415,000$266/sqft |
Source: | ||
Public tax history
| Year | Property taxes | Tax assessment |
|---|---|---|
| 2025 | $4,406 +4.5% | $89,880 +5% |
| 2024 | $4,218 -1.5% | $85,640 -3.1% |
| 2023 | $4,283 +16.8% | $88,360 +17.5% |
Find assessor info on the county website
Neighborhood: Candler-Mcafee
Nearby schools
GreatSchools rating
- 4/10Ronald E McNair Discover Learning Academy Elementary SchoolGrades: PK-5Distance: 0.3 mi
- 5/10McNair Middle SchoolGrades: 6-8Distance: 0.6 mi
- 3/10Mcnair High SchoolGrades: 9-12Distance: 1.9 mi
Schools provided by the listing agent
- Elementary: Ronald E McNair Discover Learning Acad
- Middle: McNair - Dekalb
- High: McNair
Source: FMLS GA. This data may not be complete. We recommend contacting the local school district to confirm school assignments for this home.
Get a cash offer in 3 minutes
Find out how much your home could sell for in as little as 3 minutes with a no-obligation cash offer.
Estimated market value$368,000
Get a cash offer in 3 minutes
Find out how much your home could sell for in as little as 3 minutes with a no-obligation cash offer.
Estimated market value
$368,000


