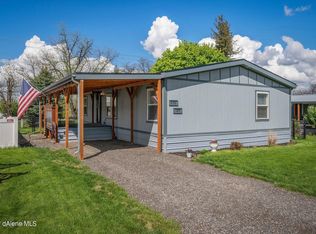Closed
Price Unknown
2156 W Merlyn Way, Post Falls, ID 83854
3beds
2baths
1,394sqft
Manufactured Home
Built in 2001
-- sqft lot
$177,600 Zestimate®
$--/sqft
$2,108 Estimated rent
Home value
$177,600
$163,000 - $194,000
$2,108/mo
Zestimate® history
Loading...
Owner options
Explore your selling options
What's special
This 1384 sq foot has 3 bed 2 bath home shows light & bright with an abundance of natural light. The open floor plan creates a relaxing atmosphere. The spacious kitchen allows for the ability to cook meals and enjoy family and friends. This home has an updated Furnace & A/C as well as a tankless water heater. The exterior has been freshly painted and the rain gutters have recently been installed. The oversized Carport has room for one car as well as a covered entertainment area. This home has one storage shed that is in the backyard as well as one that is attached to the house for easy access.
There is also a raised garden bed plant all your favorite flowers etc.
Zillow last checked: 8 hours ago
Listing updated: July 18, 2025 at 03:27pm
Listed by:
Kevin Shawn Glenn 208-966-8403,
The Experience Northwest
Bought with:
Pam Reilly, SP52978
Realty One Group Eclipse
Source: Coeur d'Alene MLS,MLS#: 25-2510
Facts & features
Interior
Bedrooms & bathrooms
- Bedrooms: 3
- Bathrooms: 2
- Main level bathrooms: 2
- Main level bedrooms: 3
Heating
- Electric, Natural Gas, Forced Air, Fireplace(s)
Cooling
- Central Air
Appliances
- Included: Gas Water Heater, Washer, Refrigerator, Range/Oven - Gas, Disposal, Dishwasher
- Laundry: Electric Dryer Hookup, Washer Hookup
Features
- High Speed Internet
- Flooring: Laminate, Carpet
- Windows: Skylight(s)
- Basement: None
- Has fireplace: Yes
- Common walls with other units/homes: No Common Walls
Interior area
- Total structure area: 1,394
- Total interior livable area: 1,394 sqft
Property
Parking
- Parking features: Paved, RV Parking - Open
Features
- Patio & porch: Covered Deck
- Exterior features: Rain Gutters
- Fencing: Partial
- Has view: Yes
- View description: Territorial
Lot
- Features: Level, Open Lot, Southern Exposure, Landscaped
Details
- Additional structures: Shed(s)
- Additional parcels included: 243161
- Parcel number: MBN000080010
- On leased land: Yes
- Zoning: Residential
Construction
Type & style
- Home type: MobileManufactured
- Property subtype: Manufactured Home
Materials
- T1-11
- Roof: Composition
Condition
- Year built: 2001
Utilities & green energy
- Sewer: Private Sewer
- Water: Private
Community & neighborhood
Location
- Region: Post Falls
- Subdivision: Camelot Est
HOA & financial
HOA
- Has HOA: Yes
- Services included: Sewer, Snow Removal, Trash, Water
- Association name: Camelot Estates
Other
Other facts
- Road surface type: Paved
Price history
| Date | Event | Price |
|---|---|---|
| 7/17/2025 | Sold | -- |
Source: | ||
| 6/30/2025 | Pending sale | $199,000$143/sqft |
Source: | ||
| 5/8/2025 | Price change | $199,000-2.9%$143/sqft |
Source: | ||
| 3/21/2025 | Listed for sale | $205,000+157.9%$147/sqft |
Source: | ||
| 8/31/2018 | Sold | -- |
Source: Agent Provided | ||
Public tax history
| Year | Property taxes | Tax assessment |
|---|---|---|
| 2025 | -- | $92,613 -0.1% |
| 2024 | $585 +17.9% | $92,713 |
| 2023 | $496 -29.4% | $92,713 -9.4% |
Find assessor info on the county website
Neighborhood: 83854
Nearby schools
GreatSchools rating
- 5/10West Ridge Elementary SchoolGrades: PK-5Distance: 0.9 mi
- 5/10River City Middle SchoolGrades: 6-8Distance: 1.3 mi
- 2/10New Vision Alternative SchoolGrades: 9-12Distance: 1.3 mi
Sell for more on Zillow
Get a free Zillow Showcase℠ listing and you could sell for .
$177,600
2% more+ $3,552
With Zillow Showcase(estimated)
$181,152