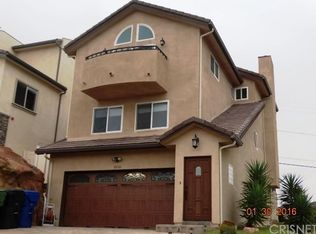BRAND NEW CUSTOM BUILT VIEW HOME IN PRESTIGIOUS AREA OF CHATSWORTH NESTLED IN THE HILLS OF TWIN LAKES. THIS HOME BOASTS 2 STORIES OF LIVING SPACE PLUS AMAZING ROOF TOP DECK WITH 360 DEGREE VIEWS OF THE SAN FERNANDO VALLEY. OPEN KITCHEN/DINING AREA WITH STAINLESS STEEL APPLIANCES AND QUARTZ COUNTER TOPS, FLOOR TO CEILING SLIDING GLASS DOOR OPENS TO OVER SIZED WRAP AROUND BALCONY OFF DINING/LIVING ROOM AREA WITH THOSE BEAUTIFUL SUNSET VIEWS. CERAMIC TILE FLOORING THROUGH OUT DOWNSTAIRS, BEDROOMS, BATHROOMS AND GARAGE AREA. MASTER BEDROOM HAS UNOBSTRUCTED VIEWS, WALK-IN CLOSET OR SEPARATE STUDY AREA, 2 SINK VANITY, SEPARATE SHOWER AND TUB FINISHED WITH STONE & TILE. ROOF TOP DECK INCLUDES WATER AND POWER HOOK UP FOR OUTSIDE ENTERTAINING. TRULY A MUST SEE AND WONT LAST
This property is off market, which means it's not currently listed for sale or rent on Zillow. This may be different from what's available on other websites or public sources.
