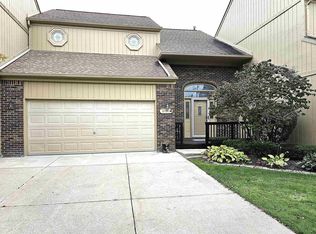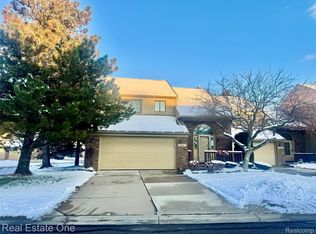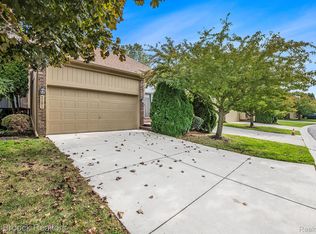Sold for $359,700
$359,700
2157 Crystal Dr, Rochester, MI 48309
2beds
1,762sqft
Condominium
Built in 1995
-- sqft lot
$365,200 Zestimate®
$204/sqft
$2,226 Estimated rent
Home value
$365,200
$347,000 - $383,000
$2,226/mo
Zestimate® history
Loading...
Owner options
Explore your selling options
What's special
This home has it all! Don’t miss this stylishly remodeled, open-concept unit located in one of the most desirable areas of Rochester Hills. The open kitchen seamlessly flows into the dining and family rooms, enhanced by dimmable recessed lighting, bright neutral tones, and soaring 10-foot ceilings. Enjoy high-end features such as 42-inch Lafata soft-close cabinets, a custom bar with wine rack and glass holders, abundant counter space with under-cabinet lighting, and a stacked stone fireplace that beautifully complements the kitchen island/bar. All appliances are included—even a built-in microwave. The spacious great room boasts stunning top-quality hardwood flooring—smooth, glossy, and elegant. The primary suite is fully remodeled with a large custom walk-in shower, full wall-to-wall mirror, granite countertop, and a generous walk-in closet. Additional highlights include spacious bedrooms, a convenient second-floor laundry room, an arched window, and a sliding patio door leading to a beautifully built deck overlooking a serene, park-like backyard—perfect for gatherings with family and friends. Proud to present this beautiful home to a new owner.
Zillow last checked: 8 hours ago
Listing updated: September 04, 2025 at 05:08am
Listed by:
Ling H Wen 248-218-6483,
Real Estate One-Rochester
Bought with:
Ivica Simjanoski, 6501393069
DOBI Real Estate
Source: Realcomp II,MLS#: 20251003844
Facts & features
Interior
Bedrooms & bathrooms
- Bedrooms: 2
- Bathrooms: 3
- Full bathrooms: 2
- 1/2 bathrooms: 1
Primary bedroom
- Level: Second
- Dimensions: 18 X 13
Bedroom
- Level: Second
- Dimensions: 15 X 13
Primary bathroom
- Level: Second
- Dimensions: 15 X 6
Other
- Level: Second
- Dimensions: 9 X 6
Other
- Level: Entry
- Dimensions: 8 X 5
Dining room
- Level: Entry
- Dimensions: 18 X 10
Great room
- Level: Entry
- Dimensions: 18 X 21
Kitchen
- Level: Entry
- Dimensions: 18 X 13
Laundry
- Level: Second
- Dimensions: 11 X 7
Heating
- Forced Air, Natural Gas
Cooling
- Central Air
Appliances
- Included: Dishwasher, Disposal, Dryer, Free Standing Gas Range, Free Standing Refrigerator, Microwave, Range Hood, Stainless Steel Appliances, Washer
- Laundry: In Unit, Laundry Room
Features
- Programmable Thermostat
- Basement: Unfinished
- Has fireplace: Yes
- Fireplace features: Gas, Great Room
Interior area
- Total interior livable area: 1,762 sqft
- Finished area above ground: 1,762
Property
Parking
- Parking features: Two Car Garage, Attached, Direct Access, Electricityin Garage, Garage Faces Front, Garage Door Opener
- Has attached garage: Yes
Features
- Levels: Two
- Stories: 2
- Entry location: GroundLevelwSteps
- Patio & porch: Deck, Porch
- Exterior features: Grounds Maintenance, Lighting
Details
- Parcel number: 1528200133
- Special conditions: Short Sale No,Standard
Construction
Type & style
- Home type: Condo
- Architectural style: Colonial,Contemporary
- Property subtype: Condominium
Materials
- Brick, Vinyl Siding
- Foundation: Basement, Poured
- Roof: Asphalt
Condition
- New construction: No
- Year built: 1995
- Major remodel year: 2020
Utilities & green energy
- Electric: Circuit Breakers
- Sewer: Public Sewer
- Water: Public
- Utilities for property: Above Ground Utilities
Community & neighborhood
Location
- Region: Rochester
- Subdivision: ROCHELLE PARK CONDO OCCPN 520
HOA & financial
HOA
- Has HOA: Yes
- HOA fee: $400 monthly
- Services included: Maintenance Grounds, Maintenance Structure, Snow Removal, Trash
Other
Other facts
- Listing agreement: Exclusive Right To Sell
- Listing terms: Cash,Conventional
Price history
| Date | Event | Price |
|---|---|---|
| 6/16/2025 | Sold | $359,700+1.3%$204/sqft |
Source: | ||
| 6/5/2025 | Pending sale | $355,000$201/sqft |
Source: | ||
| 5/31/2025 | Listed for sale | $355,000$201/sqft |
Source: | ||
Public tax history
Tax history is unavailable.
Neighborhood: 48309
Nearby schools
GreatSchools rating
- 7/10Woodland Elementary SchoolGrades: PK-5Distance: 2.4 mi
- 5/10Avondale Middle SchoolGrades: 6-8Distance: 1.2 mi
- 7/10Avondale High SchoolGrades: 9-12Distance: 3.8 mi
Get a cash offer in 3 minutes
Find out how much your home could sell for in as little as 3 minutes with a no-obligation cash offer.
Estimated market value$365,200
Get a cash offer in 3 minutes
Find out how much your home could sell for in as little as 3 minutes with a no-obligation cash offer.
Estimated market value
$365,200


