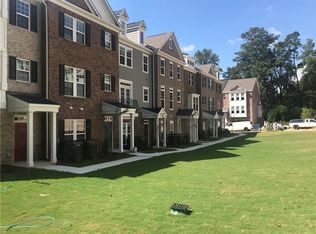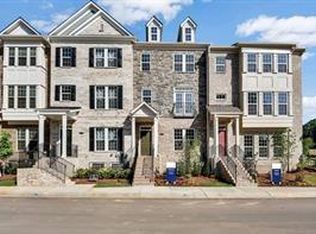Beautiful sunny and bright END UNIT located in the most private back area of the community, with hard-to-find side/back yard and updates galore! This unit has huge windows throughout affording it views of the woods & landscaped areas like no other townhouse in the subdivision. Open concept kitchen has a huge island w/additional storage on either end, SS appliances including five-burner gas cooktops, clean white cabinets, large pantry. Main level has hardwoods, dining, great room, and office nook, plus an extra flexible space for workouts, play area, or 2nd office area. UPGRADES OF OVER $15,000 Include the following: Top/Down & Bottom/UP blinds throughout; Arhaus dining room light; Newly painted double decks perfect for morning coffee or afternoon happy hour; under-decking on the top-level deck with ceiling fan & light for protection from the rain! Master suite is huge with a luxurious bathroom, like-new tile, upgraded shower heads, double vanity; freshly painted/sealed garage, programmable garage door openers; RING lighting over garage door for security; remote control lighting throughout; hose bibs and electrical outlets in front and back of house. Ceiling fans in all bdrms as well as family and bonus rooms. Additional custom storage shelving throughout. This is the only townhouse that has both a side and back yard and convenient guest parking nearby. Parkside at Mason Mill offers perfect intown living in Decatur and robust amenities: Mason Mill Dog Park, easy access to the PATH's South Peachtree Creek walking trail. Easy access to Emory, CDC, VA Hospital, Downtown Decatur Square; walking distance to Toco Hills which provides convenient shopping, restaurants, and many other services. Easy access to I-85, 78, and just 25-30 min to the airport.
This property is off market, which means it's not currently listed for sale or rent on Zillow. This may be different from what's available on other websites or public sources.

