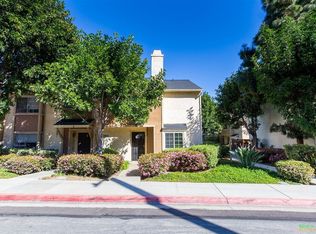Sold for $695,000 on 07/03/24
Listing Provided by:
Anita Quillman DRE #00879859 760-753-8100,
First Team Real Estate
Bought with: First Team Real Estate
$695,000
2157 Haller St, San Diego, CA 92104
2beds
1,302sqft
Townhouse
Built in 1987
1,476 Square Feet Lot
$691,000 Zestimate®
$534/sqft
$3,125 Estimated rent
Home value
$691,000
$636,000 - $753,000
$3,125/mo
Zestimate® history
Loading...
Owner options
Explore your selling options
What's special
This is a BIG TOWNHOME in a beautiful, low density (only 78 units), lushly landscaped townhome community tucked on a quiet street. This is very different than an apartment style condo. Make a few simple improvements and your dream home will come alive. YES VA & FHA approved! 2 story floor plan, end unit with no neighbors above or below heightens the appeal. 2 upstairs bedrooms each with their own private bathrooms. The open and bright kitchen has oodles of counter and cabinet space for the serious chef or casual cook. White vinyl dual paned windows help assure whisper quiet interior comfort. Enjoy life outdoors in your private patio yard. Includes a large shed for bikes, kayaks, beach gear, extra supplies, hobby room, etc. YES includes reserved carport that conveniently backs to your patio gate. Superior option if you have an EV car! And additional EZ street parking.
Zillow last checked: 8 hours ago
Listing updated: July 05, 2024 at 11:02am
Listing Provided by:
Anita Quillman DRE #00879859 760-753-8100,
First Team Real Estate
Bought with:
Vienna Kaiser, DRE #01821006
First Team Real Estate
Source: CRMLS,MLS#: NDP2404245 Originating MLS: California Regional MLS (North San Diego County & Pacific Southwest AORs)
Originating MLS: California Regional MLS (North San Diego County & Pacific Southwest AORs)
Facts & features
Interior
Bedrooms & bathrooms
- Bedrooms: 2
- Bathrooms: 3
- Full bathrooms: 2
- 1/2 bathrooms: 1
- Main level bathrooms: 1
Heating
- Central, Forced Air, Fireplace(s)
Cooling
- None
Appliances
- Included: Dryer, Washer
- Laundry: Washer Hookup, Electric Dryer Hookup, Inside, In Kitchen, Stacked
Features
- All Bedrooms Up, Primary Suite, Walk-In Closet(s)
- Flooring: Carpet, Tile
- Has fireplace: Yes
- Fireplace features: Living Room
- Common walls with other units/homes: 1 Common Wall,End Unit,No One Above,No One Below
Interior area
- Total interior livable area: 1,302 sqft
Property
Parking
- Total spaces: 2
- Parking features: Carport
- Carport spaces: 1
- Uncovered spaces: 1
Features
- Levels: Two
- Stories: 2
- Entry location: 1
- Patio & porch: Concrete, Covered, Open, Patio
- Pool features: None
- Has view: Yes
- View description: None
Lot
- Size: 1,476 sqft
Details
- Parcel number: 5407413000
- Zoning: RES
- Special conditions: Standard
Construction
Type & style
- Home type: Townhouse
- Property subtype: Townhouse
- Attached to another structure: Yes
Condition
- New construction: No
- Year built: 1987
Utilities & green energy
- Electric: Electricity - On Property, 220 Volts in Kitchen, 220 Volts in Laundry, 220 Volts
- Sewer: Public Sewer
Community & neighborhood
Community
- Community features: Curbs, Sidewalks
Location
- Region: San Diego
HOA & financial
HOA
- Has HOA: Yes
- HOA fee: $243 monthly
- Amenities included: Pet Restrictions, Pets Allowed
- Association name: California Village
- Association phone: 858-550-7900
Other
Other facts
- Listing terms: Cash,Cash to New Loan,Conventional,FHA,Submit,VA Loan
Price history
| Date | Event | Price |
|---|---|---|
| 7/3/2024 | Sold | $695,000-0.7%$534/sqft |
Source: | ||
| 6/6/2024 | Pending sale | $699,900$538/sqft |
Source: | ||
| 5/16/2024 | Listed for sale | $699,900$538/sqft |
Source: | ||
Public tax history
| Year | Property taxes | Tax assessment |
|---|---|---|
| 2025 | $8,729 -0.8% | $695,000 -2.7% |
| 2024 | $8,800 +352.5% | $714,000 +337.4% |
| 2023 | $1,945 +2.8% | $163,224 +2% |
Find assessor info on the county website
Neighborhood: North Park
Nearby schools
GreatSchools rating
- 9/10McKinley Elementary SchoolGrades: K-5Distance: 0.7 mi
- 5/10Roosevelt International Middle SchoolGrades: 6-8Distance: 2.2 mi
- 5/10San Diego High SchoolGrades: 9-12Distance: 2.4 mi
Get a cash offer in 3 minutes
Find out how much your home could sell for in as little as 3 minutes with a no-obligation cash offer.
Estimated market value
$691,000
Get a cash offer in 3 minutes
Find out how much your home could sell for in as little as 3 minutes with a no-obligation cash offer.
Estimated market value
$691,000
