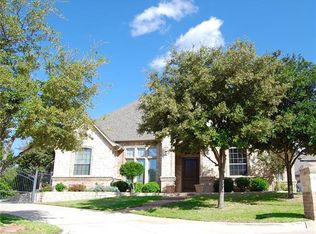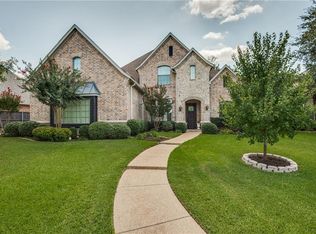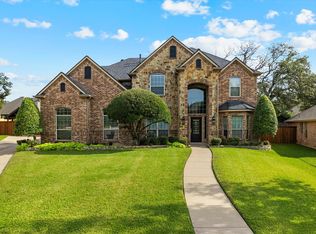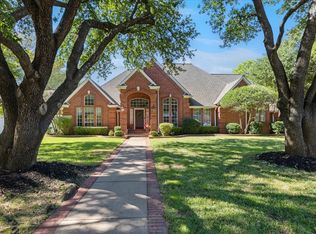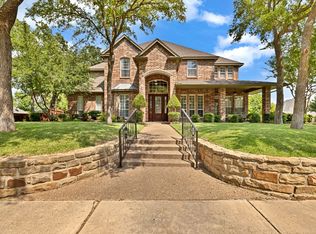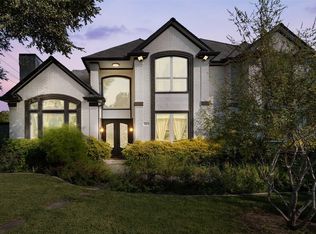Gorgeous, Fully Renovated 4-Bedroom, 4.5 Bathroom Home with Resort Style Pool & Spa in Birdville ISD!
Welcome to 2157 Lookout Court, a beautifully updated magazine-worthy home tucked away in a peaceful cul-de-sac. Prime location in Birdville ISD and ideally situated close to dining, shopping, and entertainment. This open and airy home offers more than 4000 square feet that epitomizes a welcoming, cozy and elegant home. With three generous living areas—including a theater room—two dining spaces, and vaulted ceilings throughout both floors, this home is perfect for both everyday comfort and entertaining. The home contains custom stone fireplaces, a multi-room Heos audio system, Pottery Barn fixtures, engineered hardwood floors, and a stunning kitchen equipped with custom cabinetry and sleek countertops on oversized islands that opens seamlessly to the downstairs living area. Each of the four bedrooms includes its own en-suite bathroom, providing privacy and convenience for family and guests. The primary suite is a true retreat, complete with a luxurious bath and walk-in closet. Step outside to enjoy your private backyard oasis complete with a sparkling resort style pool and spa ideal for relaxing, hosting gatherings, or watch the sunset over the local park from either the downstairs or upstairs patio. This home has been fully renovated with designer lighting, fresh paint, updated flooring, and stylish finishes throughout. Located just minutes from shopping, dining, and major highways, this move-in-ready home is a rare gem in a prime location. Don’t miss your chance—schedule your showing today!
For sale
$949,000
2157 Lookout Ct, Hurst, TX 76054
4beds
4,102sqft
Est.:
Single Family Residence
Built in 2007
0.27 Acres Lot
$918,900 Zestimate®
$231/sqft
$25/mo HOA
What's special
Fresh paintPrivate backyard oasisUpdated flooringEngineered hardwood floorsTwo dining spacesTheater roomMulti-room heos audio system
- 1 day |
- 234 |
- 23 |
Likely to sell faster than
Zillow last checked: 8 hours ago
Listing updated: December 08, 2025 at 03:12pm
Listed by:
Jack McLemore 0460808 817-283-5134,
Listing Results, LLC 817-283-5134
Source: NTREIS,MLS#: 21128175
Tour with a local agent
Facts & features
Interior
Bedrooms & bathrooms
- Bedrooms: 4
- Bathrooms: 5
- Full bathrooms: 4
- 1/2 bathrooms: 1
Primary bedroom
- Features: Closet Cabinetry, Dual Sinks, Garden Tub/Roman Tub, Sitting Area in Primary, Walk-In Closet(s)
- Level: First
- Dimensions: 15 x 16
Bedroom
- Level: First
- Dimensions: 13 x 9
Bedroom
- Level: Second
- Dimensions: 14 x 19
Bedroom
- Level: Second
- Dimensions: 14 x 14
Breakfast room nook
- Level: First
- Dimensions: 13 x 12
Dining room
- Level: First
- Dimensions: 14 x 14
Other
- Level: First
- Dimensions: 11 x 20
Other
- Level: First
- Dimensions: 5 x 8
Other
- Level: Second
- Dimensions: 11 x 7
Half bath
- Level: First
- Dimensions: 4 x 5
Kitchen
- Features: Breakfast Bar, Kitchen Island, Pantry
- Level: First
- Dimensions: 15 x 16
Living room
- Features: Fireplace
- Level: First
- Dimensions: 22 x 19
Living room
- Level: Second
- Dimensions: 23 x 17
Media room
- Level: Second
- Dimensions: 22 x 20
Utility room
- Features: Built-in Features, Dual Sinks, Linen Closet, Utility Sink
- Level: First
- Dimensions: 8 x 8
Heating
- Central, Natural Gas
Cooling
- Central Air, Electric
Appliances
- Included: Built-In Refrigerator, Dishwasher, Electric Oven, Gas Cooktop, Disposal, Gas Range, Gas Water Heater, Ice Maker, Microwave, Wine Cooler
Features
- Decorative/Designer Lighting Fixtures, High Speed Internet, Vaulted Ceiling(s), Wired for Sound
- Flooring: Carpet, Ceramic Tile, Stone, Vinyl
- Has basement: No
- Number of fireplaces: 2
- Fireplace features: Electric, Gas Log, Gas Starter, Masonry, Stone, Wood Burning
Interior area
- Total interior livable area: 4,102 sqft
Video & virtual tour
Property
Parking
- Total spaces: 3
- Parking features: Garage, Garage Door Opener, Oversized, Workshop in Garage
- Attached garage spaces: 3
Features
- Levels: Two
- Stories: 2
- Patio & porch: Balcony, Covered
- Exterior features: Balcony, Rain Gutters
- Pool features: Pool
- Fencing: Gate,Wood,Wrought Iron
Lot
- Size: 0.27 Acres
- Features: Cul-De-Sac, Landscaped, Subdivision, Sprinkler System
Details
- Parcel number: 40233405
Construction
Type & style
- Home type: SingleFamily
- Architectural style: Detached
- Property subtype: Single Family Residence
Materials
- Brick, Rock, Stone
Condition
- Year built: 2007
Community & HOA
Community
- Features: Curbs
- Security: Carbon Monoxide Detector(s), Fire Alarm, Smoke Detector(s)
- Subdivision: Chisholm Trail Estates
HOA
- Has HOA: Yes
- Services included: Association Management
- HOA fee: $300 annually
- HOA name: CHISHOLM TRAIL
- HOA phone: 817-741-0827
Location
- Region: Hurst
Financial & listing details
- Price per square foot: $231/sqft
- Tax assessed value: $765,083
- Annual tax amount: $17,382
- Date on market: 12/8/2025
- Listing terms: Cash,Conventional,FHA,VA Loan
- Exclusions: vivant doorbell & systems, drapes and rods, TV mounts, Media equipment and projector, mirrors not in bathrooms, murphy bed in downstairs bedroom
Estimated market value
$918,900
$873,000 - $965,000
$4,757/mo
Price history
Price history
| Date | Event | Price |
|---|---|---|
| 12/8/2025 | Listed for sale | $949,000$231/sqft |
Source: NTREIS #21128175 Report a problem | ||
| 10/23/2025 | Listing removed | $949,000$231/sqft |
Source: NTREIS #20967721 Report a problem | ||
| 8/23/2025 | Price change | $949,000-2.7%$231/sqft |
Source: NTREIS #20967721 Report a problem | ||
| 6/12/2025 | Listed for sale | $975,000+1.2%$238/sqft |
Source: NTREIS #20967721 Report a problem | ||
| 10/30/2024 | Listing removed | $963,000$235/sqft |
Source: NTREIS #20608138 Report a problem | ||
Public tax history
Public tax history
| Year | Property taxes | Tax assessment |
|---|---|---|
| 2024 | $17,382 +53.1% | $765,083 +10.6% |
| 2023 | $11,355 -6.1% | $691,565 +17.5% |
| 2022 | $12,087 +5.4% | $588,712 +20.8% |
Find assessor info on the county website
BuyAbility℠ payment
Est. payment
$6,182/mo
Principal & interest
$4560
Property taxes
$1265
Other costs
$357
Climate risks
Neighborhood: Chisholm Park
Nearby schools
GreatSchools rating
- 8/10Walker Creek Elementary SchoolGrades: PK-5Distance: 1 mi
- 6/10Birdville High SchoolGrades: 8-12Distance: 0.8 mi
- 9/10Smithfield Middle SchoolGrades: 6-8Distance: 1.5 mi
Schools provided by the listing agent
- Elementary: Walkercrk
- Middle: Smithfield
- High: Birdville
- District: Birdville ISD
Source: NTREIS. This data may not be complete. We recommend contacting the local school district to confirm school assignments for this home.
- Loading
- Loading
